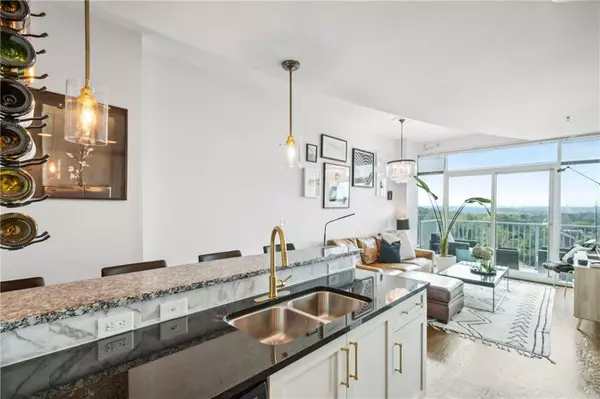For more information regarding the value of a property, please contact us for a free consultation.
250 Pharr RD NE #812 Atlanta, GA 30305
Want to know what your home might be worth? Contact us for a FREE valuation!

Our team is ready to help you sell your home for the highest possible price ASAP
Key Details
Sold Price $272,000
Property Type Condo
Sub Type Condominium
Listing Status Sold
Purchase Type For Sale
Square Footage 779 sqft
Price per Sqft $349
Subdivision Eclipse Buckhead
MLS Listing ID 7484624
Sold Date 12/16/24
Style High Rise (6 or more stories),Traditional
Bedrooms 1
Full Baths 1
Construction Status Resale
HOA Fees $403
HOA Y/N Yes
Originating Board First Multiple Listing Service
Year Built 2004
Annual Tax Amount $2,360
Tax Year 2023
Property Description
Welcome to luxury living in the heart of Buckhead with unbeatable skyline views! This true one bedroom, one bathroom unit is completely updated with floor to ceiling windows, hardwood floors, fresh paint, a dedicated office space, all new interior doors, upgraded light fixtures, new drywall, an in-unit laundry room, and tons of natural light. The renovated kitchen has new cabinets, stone countertops, stainless steel appliances, a kitchen island, marble backsplash, and overlooks the family room and outdoor balcony. The spacious bedroom has a walk-in custom closet and connects to the updated bathroom. Incredible south facing unit with impeccable views of Buckhead, Midtown and Downtown. This unit also comes with a deeded parking spot in the gated garage that is located on the same level, and is just steps from your front door making it easy and convenient. Building amenities include a fitness center, rooftop pool located on the 10th floor, a club room, concierge, an office space and printers. Hard to beat location just steps from Fetch Dog Park, Whole Foods Market, Yeppa, Le Bon Nosh, Le Bilboquet, Fado, Umi Sushi, Chops Lobster Bar, and dozens of other local shops, restaurants, cafes, and parks!
Location
State GA
County Fulton
Lake Name None
Rooms
Bedroom Description Master on Main
Other Rooms None
Basement None
Main Level Bedrooms 1
Dining Room Open Concept
Interior
Interior Features Elevator, Entrance Foyer, High Ceilings 10 ft Main, Recessed Lighting, Walk-In Closet(s)
Heating Central, Forced Air
Cooling Central Air
Flooring Hardwood
Fireplaces Type None
Window Features Double Pane Windows,Insulated Windows,Window Treatments
Appliance Dishwasher, Disposal, Dryer, Electric Range, Microwave, Refrigerator, Washer
Laundry Laundry Room, Main Level
Exterior
Exterior Feature Balcony, Courtyard, Garden, Lighting, Private Entrance
Parking Features Assigned, Attached, Covered, Deeded, Garage, Kitchen Level, On Street
Garage Spaces 1.0
Fence None
Pool In Ground
Community Features Business Center, Concierge, Dog Park, Fitness Center, Gated, Homeowners Assoc, Near Schools, Near Shopping, Near Trails/Greenway, Park, Pool, Street Lights
Utilities Available Cable Available, Electricity Available, Sewer Available, Water Available
Waterfront Description None
View City
Roof Type Other
Street Surface Paved
Accessibility None
Handicap Access None
Porch Covered, Patio, Rear Porch
Total Parking Spaces 1
Private Pool false
Building
Lot Description Landscaped, Level
Story One
Foundation None
Sewer Public Sewer
Water Public
Architectural Style High Rise (6 or more stories), Traditional
Level or Stories One
Structure Type Brick,Stucco
New Construction No
Construction Status Resale
Schools
Elementary Schools Garden Hills
Middle Schools Willis A. Sutton
High Schools North Atlanta
Others
HOA Fee Include Maintenance Grounds,Receptionist,Reserve Fund,Security,Sewer,Swim,Termite,Trash
Senior Community no
Restrictions true
Tax ID 17 009900071361
Ownership Fee Simple
Acceptable Financing Cash, Conventional, FHA, VA Loan
Listing Terms Cash, Conventional, FHA, VA Loan
Financing yes
Special Listing Condition None
Read Less

Bought with Redfin Corporation



