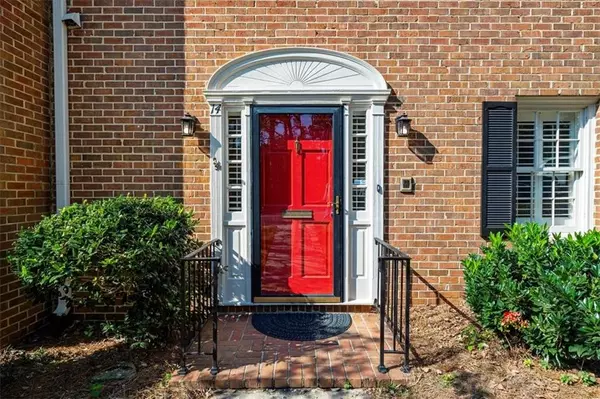For more information regarding the value of a property, please contact us for a free consultation.
4101 Dunwoody Club DR #14 Atlanta, GA 30350
Want to know what your home might be worth? Contact us for a FREE valuation!

Our team is ready to help you sell your home for the highest possible price ASAP
Key Details
Sold Price $400,000
Property Type Townhouse
Sub Type Townhouse
Listing Status Sold
Purchase Type For Sale
Square Footage 1,998 sqft
Price per Sqft $200
Subdivision Dunwoody Club Townhouses, Dunwoody Club
MLS Listing ID 7479412
Sold Date 11/26/24
Style Townhouse,Traditional
Bedrooms 3
Full Baths 2
Half Baths 1
Construction Status Resale
HOA Fees $440
HOA Y/N Yes
Originating Board First Multiple Listing Service
Year Built 1972
Annual Tax Amount $2,549
Tax Year 2023
Lot Size 1,306 Sqft
Acres 0.03
Property Description
Come see this rarely available all brick townhome in the charming Dunwoody Club Townhomes neighborhood. This 3 bed, 2.5 bath home is budding with charm and character. The family room is spacious and has a functional fireplace for cozy evenings in. There is an additional den/flex space and dining room just off the kitchen and an expansive patio/courtyard that make this home perfect for entertaining. The kitchen has plenty of space and has granite countertops and double ovens. Upstairs, the primary suite includes a walk-in closet and nicely tiled master bath, tub/shower. Two additional bedrooms and another updated bathroom are located on the upper level. Roof is 3 years new and the entire HVAC system was replaced in July of this year! Don't miss out on this location! Easily accessible to GA-400, Marta, shopping, restaurants, entertainment, Brook Run Park, the Dunwoody Nature Center and top rated schools. Your new home awaits!
Location
State GA
County Dekalb
Lake Name None
Rooms
Bedroom Description None
Other Rooms None
Basement None
Dining Room Open Concept, Separate Dining Room
Interior
Interior Features Bookcases, Disappearing Attic Stairs, Entrance Foyer, High Ceilings 9 ft Main, High Speed Internet, Walk-In Closet(s)
Heating Natural Gas
Cooling Ceiling Fan(s), Central Air
Flooring Carpet, Ceramic Tile, Hardwood
Fireplaces Number 1
Fireplaces Type Family Room, Gas Log, Gas Starter
Window Features Plantation Shutters
Appliance Dishwasher, Disposal, Double Oven, Gas Range, Microwave, Refrigerator, Self Cleaning Oven
Laundry In Hall, Laundry Room, Upper Level
Exterior
Exterior Feature Courtyard, Private Entrance, Rain Gutters
Parking Features Assigned
Fence Brick
Pool None
Community Features Homeowners Assoc, Near Public Transport, Near Schools, Near Shopping, Sidewalks
Utilities Available Cable Available, Electricity Available, Natural Gas Available, Phone Available, Sewer Available, Water Available
Waterfront Description None
View Neighborhood, Trees/Woods
Roof Type Composition
Street Surface Asphalt
Accessibility None
Handicap Access None
Porch Enclosed, Patio
Total Parking Spaces 2
Private Pool false
Building
Lot Description Landscaped, Level
Story Two
Foundation Slab
Sewer Public Sewer
Water Public
Architectural Style Townhouse, Traditional
Level or Stories Two
Structure Type Brick,Brick 4 Sides
New Construction No
Construction Status Resale
Schools
Elementary Schools Vanderlyn
Middle Schools Peachtree
High Schools Dunwoody
Others
Senior Community no
Restrictions true
Tax ID 06 341 04 014
Ownership Condominium
Financing no
Special Listing Condition None
Read Less

Bought with Epique Realty



