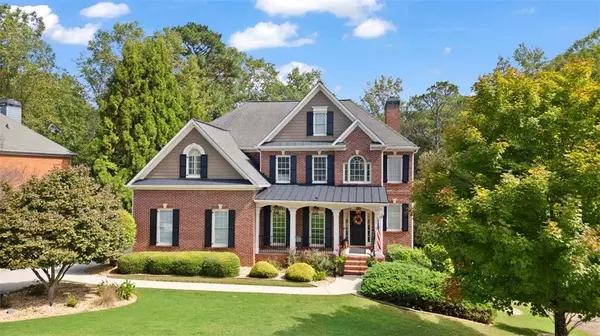For more information regarding the value of a property, please contact us for a free consultation.
795 River Cliff CT Suwanee, GA 30024
Want to know what your home might be worth? Contact us for a FREE valuation!

Our team is ready to help you sell your home for the highest possible price ASAP
Key Details
Sold Price $1,000,000
Property Type Single Family Home
Sub Type Single Family Residence
Listing Status Sold
Purchase Type For Sale
Square Footage 5,444 sqft
Price per Sqft $183
Subdivision Rivermist
MLS Listing ID 7466400
Sold Date 11/20/24
Style Traditional
Bedrooms 5
Full Baths 4
Construction Status Resale
HOA Fees $750
HOA Y/N Yes
Originating Board First Multiple Listing Service
Year Built 2001
Annual Tax Amount $5,753
Tax Year 2023
Lot Size 0.620 Acres
Acres 0.62
Property Description
WELCOME HOME! This is the one you have been waiting for. Every detail of this stunning, meticulously maintained, RIVERFRONT, property has been carefully considered for your comfort and enjoyment! Upon entering, you're immediately greeted with a light filled two-story foyer and an elegant staircase featuring stylish rail balusters. Boasting hardwoods throughout, this home exudes warmth and beauty. You'll find custom 5" flooring in the primary bedroom and perfectly distressed hardwoods in the basement for added character and charm.
The newly renovated kitchen is a chef's delight, with beautiful cabinets, granite countertops, and a perfectly centered island. In the family room, gather around the upgraded fireplace adorned with stacked stone, a cedar mantel, and realistic gas logs, creating a perfectly cozy ambiance.
Convenience meets style in the custom laundry room, equipped with ample storage and a deep wash sink. Entertain on the expansive two-story full decks, complete with a covered area featuring an outdoor fireplace and gas logs on the upper level. Enjoy a sunken hot tub on the lower deck and natural gas connections for your grill and fire pit.
An inviting retreat awaits for your guests or family members in the thoughtfully designed in-law suite, nestled in the comfort of your basement. With a kitchen that boasts modern amenities and a separate entrance, your loved ones will feel at home in a space that seamlessly blends comfort and style.
Wine enthusiasts will appreciate the one-of-a-kind dedicated wine cellar, featuring beautiful stained racks. While modern conveniences like smart lighting automation in numerous rooms and smart thermostats across all three levels, make this home beautiful and efficient. A DIY-er's dream, the spacious workshop has room for all your woodworking needs! Navigate easily with catwalk access to the brand new driveway, and unwind in the beautifully terraced backyard featuring a fire pit. Adventure is just steps away as this property provides private river access with ample storage in your own boat house to store your kayaks and more!
The front porch has been upgraded with sleek aluminum rails, and the fenced backyard provides privacy and security. Discover your dream home with luxurious features and premium upgrades throughout. Schedule a private tour to view it today!
Location
State GA
County Forsyth
Lake Name None
Rooms
Bedroom Description In-Law Floorplan
Other Rooms Boat House
Basement Finished Bath, Finished, Interior Entry, Walk-Out Access, Daylight, Boat Door
Main Level Bedrooms 1
Dining Room Separate Dining Room
Interior
Interior Features High Ceilings 9 ft Upper, Bookcases, Crown Molding, Double Vanity, Entrance Foyer 2 Story
Heating Electric
Cooling Central Air
Flooring Hardwood, Tile, Stone, Carpet
Fireplaces Number 3
Fireplaces Type Basement, Gas Log, Gas Starter, Living Room, Masonry, Outside
Window Features ENERGY STAR Qualified Windows,Double Pane Windows
Appliance Double Oven, Dishwasher, Refrigerator, Gas Range, Microwave, Range Hood, Self Cleaning Oven
Laundry Laundry Room, Main Level
Exterior
Exterior Feature Lighting, Gas Grill, Private Yard, Rear Stairs, Storage
Parking Features Covered, Garage, Level Driveway, Parking Pad, Garage Door Opener, Attached
Garage Spaces 2.0
Fence Back Yard
Pool None
Community Features Homeowners Assoc, Near Schools, Street Lights, Tennis Court(s), Playground, Pool, Sidewalks, Near Shopping
Utilities Available Cable Available, Electricity Available, Natural Gas Available, Phone Available, Underground Utilities, Water Available
Waterfront Description River Front,Waterfront
View River, Water, Trees/Woods
Roof Type Composition,Shingle
Street Surface Asphalt,Paved
Accessibility None
Handicap Access None
Porch Covered, Deck, Front Porch, Rear Porch, Wrap Around, Terrace
Total Parking Spaces 2
Private Pool false
Building
Lot Description Back Yard, Landscaped, Navigable River On Lot, Private, Stream or River On Lot, Wooded
Story Three Or More
Foundation Concrete Perimeter
Sewer Septic Tank
Water Public
Architectural Style Traditional
Level or Stories Three Or More
Structure Type Brick 3 Sides,Cement Siding
New Construction No
Construction Status Resale
Schools
Elementary Schools Settles Bridge
Middle Schools Riverwatch
High Schools Lambert
Others
Senior Community no
Restrictions false
Tax ID 230 009
Special Listing Condition None
Read Less

Bought with Keller Williams Realty Atlanta Partners



