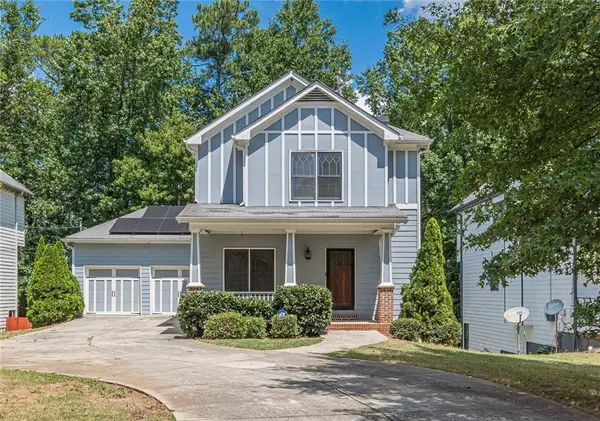For more information regarding the value of a property, please contact us for a free consultation.
209 Hilltop DR Atlanta, GA 30315
Want to know what your home might be worth? Contact us for a FREE valuation!

Our team is ready to help you sell your home for the highest possible price ASAP
Key Details
Sold Price $389,000
Property Type Single Family Home
Sub Type Single Family Residence
Listing Status Sold
Purchase Type For Sale
Square Footage 2,664 sqft
Price per Sqft $146
MLS Listing ID 7443125
Sold Date 11/19/24
Style Craftsman,Traditional
Bedrooms 3
Full Baths 2
Half Baths 1
Construction Status Resale
HOA Y/N No
Originating Board First Multiple Listing Service
Year Built 2006
Annual Tax Amount $3,743
Tax Year 2023
Lot Size 0.336 Acres
Acres 0.336
Property Description
Welcome home to a picturesque gorgeous Craftsman style home with a stunning night time view of the city from the living room and oversized back deck! With three+ bedrooms, two and half baths, a formal dining/office space and a full basement, this home offers space for the entire family. Step inside from the cozy front porch and you will find an open floor plan, featuring 9' ft ceilings, granite countertops, stainless steel appliances, hardwood floors and a fireplace. This main level also features a half bath and formal dining room/office/ flex space. The primary bedroom and bath are located upstairs along with two additional bedrooms that share a jack-and-jill bathroom and the laundry room. The basement has been finished and is currently set up as a recording and mixing studio with heating and air. This great space can be easily converted into additional living space/bedrooms and is stubbed for a bathroom. The backyard is fenced and spacious enough to enjoy a great evening outdoors and a bonfire with family and friends. In this home you will be nestled in on a quiet street with an amazing location offering easy access to 1-75/85, the Atlanta Beltline, 15 minutes from Hartsfield-Jackson Airport or Mercedes Benz Stadium, close to Georgia State University, nearby restaurants and within walking distance to public transportation, South Bend Park and Screen Gems Movie Studios. With no HOA, this home offers the best of quiet living and amazing proximity to the city with a great opportunity to be owner occupied, a rental or an investment for Airbnb. **Solar panels pictured have been removed and seller will have a new roof put on prior to close and a one year home warranty. What else could you ask for?! Rush to make this one yours today!
Location
State GA
County Fulton
Lake Name None
Rooms
Bedroom Description Oversized Master
Other Rooms None
Basement Bath/Stubbed, Daylight, Finished, Partial
Dining Room Open Concept, Separate Dining Room
Interior
Interior Features Entrance Foyer, High Ceilings 9 ft Lower, High Speed Internet, Walk-In Closet(s)
Heating Forced Air, Natural Gas
Cooling Ceiling Fan(s), Central Air
Flooring Carpet, Hardwood
Fireplaces Number 1
Fireplaces Type Factory Built, Gas Starter, Living Room
Window Features Insulated Windows
Appliance Dishwasher, Dryer, Gas Oven, Gas Range, Gas Water Heater, Refrigerator, Self Cleaning Oven, Washer
Laundry Upper Level
Exterior
Exterior Feature Other
Parking Features Garage, Garage Door Opener, Garage Faces Front, Kitchen Level, Level Driveway
Garage Spaces 2.0
Fence Back Yard, Fenced, Privacy
Pool None
Community Features Near Public Transport, Near Trails/Greenway, Playground, Street Lights
Utilities Available Cable Available, Electricity Available, Natural Gas Available, Sewer Available, Underground Utilities, Water Available
Waterfront Description None
View City
Roof Type Composition,Shingle
Street Surface Paved
Accessibility None
Handicap Access None
Porch Covered, Deck, Front Porch, Rear Porch
Private Pool false
Building
Lot Description Back Yard, Front Yard
Story Two
Foundation Slab
Sewer Public Sewer
Water Public
Architectural Style Craftsman, Traditional
Level or Stories Two
Structure Type HardiPlank Type,Wood Siding
New Construction No
Construction Status Resale
Schools
Elementary Schools Thomas Heathe Slater
Middle Schools Judson Price
High Schools G.W. Carver
Others
Senior Community no
Restrictions false
Tax ID 14 007100020896
Ownership Fee Simple
Acceptable Financing Cash, Conventional, FHA
Listing Terms Cash, Conventional, FHA
Financing no
Special Listing Condition None
Read Less

Bought with EXP Realty, LLC.



