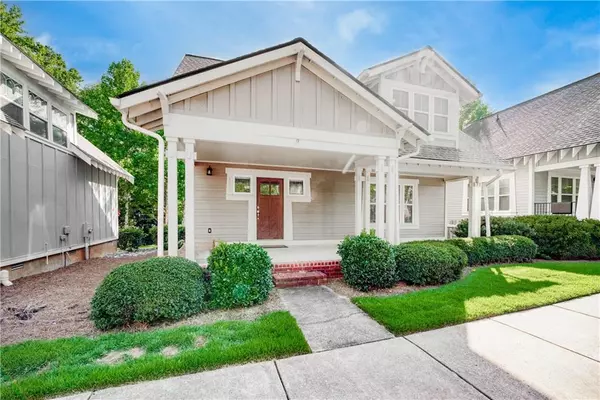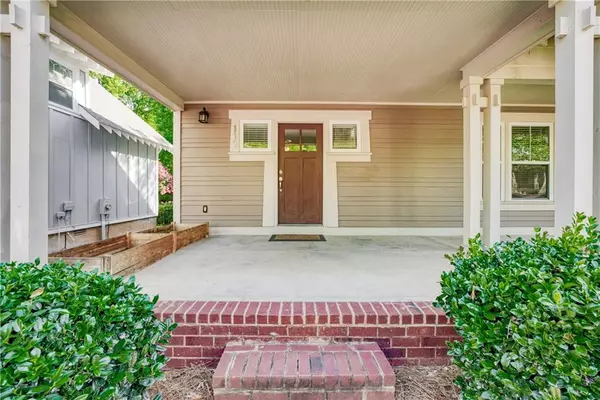For more information regarding the value of a property, please contact us for a free consultation.
490 Barnett Shoals Unit 112 RD Athens, GA 30605
Want to know what your home might be worth? Contact us for a FREE valuation!

Our team is ready to help you sell your home for the highest possible price ASAP
Key Details
Sold Price $428,000
Property Type Single Family Home
Sub Type Single Family Residence
Listing Status Sold
Purchase Type For Sale
Square Footage 1,910 sqft
Price per Sqft $224
Subdivision The Woodlands Of Athens
MLS Listing ID 7478379
Sold Date 11/13/24
Style Cottage
Bedrooms 4
Full Baths 4
Construction Status Resale
HOA Fees $293
HOA Y/N Yes
Originating Board First Multiple Listing Service
Year Built 2004
Annual Tax Amount $4,374
Tax Year 2023
Lot Size 871 Sqft
Acres 0.02
Property Description
Amazing Cottage in the Woodlands of Athens. Welcome to your dream home in this sought-after gated community! This recently renovated home features 4 spacious bedrooms and 4 full bathrooms, plus a bonus room/loft—perfect for a home office or play area. Recent updates include stylish laminate flooring, designer paint, and can lighting throughout, along with newer bathroom vanities, mirrors, and light fixtures for a fresh, modern look. The gorgeous kitchen boasts white cabinets, stunning countertops, and stainless-steel appliances, including an electric range, dishwasher, microwave, and French refrigerator.
Convenience is key with a laundry area on the main level that includes a washer and dryer. Enjoy resort-style amenities in the community, featuring a clubhouse with a fitness center, gathering area, pool tables, and a business center. Stay active with volleyball, tennis, and basketball courts, or relax by the pool. Plus, it’s conveniently located on the bus line and just a short distance from UGA. The HOA covers all exterior maintenance and trash collection, making this home truly move-in ready. Don’t miss your chance to live in this beautiful community!
Location
State GA
County Clarke
Lake Name None
Rooms
Bedroom Description In-Law Floorplan,Roommate Floor Plan,Split Bedroom Plan
Other Rooms None
Basement None
Main Level Bedrooms 2
Dining Room Open Concept
Interior
Interior Features Crown Molding
Heating Electric
Cooling Central Air, Electric
Flooring Ceramic Tile, Luxury Vinyl
Fireplaces Type None
Window Features Double Pane Windows,Insulated Windows
Appliance Dishwasher, Dryer, Electric Range, ENERGY STAR Qualified Appliances, Microwave, Refrigerator, Washer
Laundry Laundry Closet, Main Level
Exterior
Exterior Feature None
Parking Features Parking Lot
Fence None
Pool None
Community Features Clubhouse, Fitness Center, Gated, Playground, Pool, Sidewalks, Street Lights
Utilities Available Cable Available, Electricity Available, Phone Available, Sewer Available, Underground Utilities, Water Available
Waterfront Description None
View Neighborhood
Roof Type Composition
Street Surface Asphalt
Accessibility None
Handicap Access None
Porch Front Porch, Rear Porch
Private Pool false
Building
Lot Description Level
Story Two
Foundation Combination
Sewer Public Sewer
Water Public
Architectural Style Cottage
Level or Stories Two
Structure Type Vinyl Siding,Other
New Construction No
Construction Status Resale
Schools
Elementary Schools Barnett Shoals
Middle Schools Hilsman
High Schools Cedar Shoals
Others
HOA Fee Include Maintenance Grounds,Swim,Tennis,Trash
Senior Community no
Restrictions false
Tax ID 174B5 112
Special Listing Condition None
Read Less

Bought with Ansley Real Estate | Christie's International Real Estate



