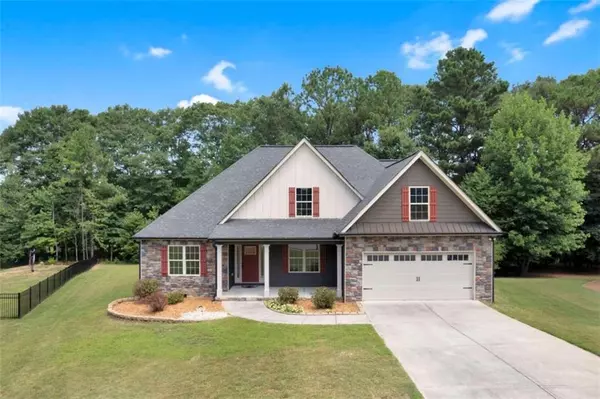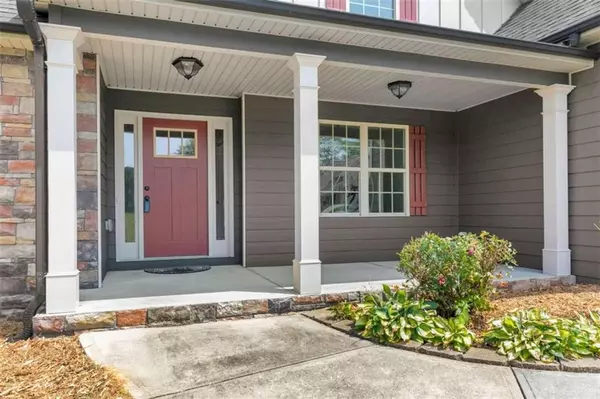For more information regarding the value of a property, please contact us for a free consultation.
103 Fieldstone CIR Carrollton, GA 30116
Want to know what your home might be worth? Contact us for a FREE valuation!

Our team is ready to help you sell your home for the highest possible price ASAP
Key Details
Sold Price $432,000
Property Type Single Family Home
Sub Type Single Family Residence
Listing Status Sold
Purchase Type For Sale
Square Footage 2,764 sqft
Price per Sqft $156
Subdivision Stonecrest
MLS Listing ID 7423609
Sold Date 10/22/24
Style Craftsman
Bedrooms 5
Full Baths 3
Construction Status Resale
HOA Fees $600
HOA Y/N Yes
Originating Board First Multiple Listing Service
Year Built 2015
Annual Tax Amount $4,800
Tax Year 2023
Lot Size 0.300 Acres
Acres 0.3
Property Description
Welcome to this meticulously crafted craftsman home, completed in 2015 and recently refreshed with a brand-new exterior and screened-in back deck freshly painted for relaxed outdoor living. Nestled on a beautifully landscaped yard, the front porch invites you into a warm and inviting atmosphere. As you enter through the stylish front door, you're greeted by a striking light fixture that illuminates the foyer. Adjacent to it is a spacious dining room capable of accommodating gatherings of up to 12 guests. Also nearby, is a large laundry room that offers practicality and ample storage. The main level boasts an open floor plan designed for modern living, featuring granite countertops, stainless steel appliances, a walk-in pantry, breakfast nook, and an abundance of cabinets that cater to culinary enthusiasts. A breakfast bar seamlessly connects the kitchen to the family room, where a stunning rock fireplace serves as the centerpiece, complemented by high ceilings and French doors leading to the screened-in back porch. The oversized primary bedroom suite is a haven of comfort, featuring tray ceilings, an expansive closet, and a luxurious primary bathroom with a tiled shower, soaking tub, and double vanity. The remaining four bedrooms offer versatility and flexibility, making them ideal for accommodating guests, setting up a home office, or creating a playroom for children. Each bedroom is thoughtfully designed to provide comfort and functionality, ensuring that every member of the family has their own space to call their own. Convenience is enhanced with a double car garage equipped with an opener, ensuring easy access and secure parking. Outside, the private backyard offers a tranquil retreat, perfect for enjoying nature or entertaining guests. The Stonecrest neighborhood consists of underground utilities, lighted sidewalks, swimming pool, and a playground. This craftsman home blends modern amenities with timeless design, offering both elegance and functionality in every detail, making it a perfect place to call home. Stonecrest is known for its scenic landscapes and upscale living, hence, why this property is perfect for convenience to shopping, dining, and entertainment, and easy access to major transportation routes. Make an appointment today so that you don't miss your chance on this amazing home!
Location
State GA
County Carroll
Lake Name None
Rooms
Bedroom Description Master on Main,Oversized Master
Other Rooms None
Basement None
Main Level Bedrooms 2
Dining Room Seats 12+, Separate Dining Room
Interior
Interior Features Double Vanity, Entrance Foyer, High Speed Internet, Open Floorplan, Tray Ceiling(s), Walk-In Closet(s)
Heating Central, Electric, Heat Pump
Cooling Ceiling Fan(s), Central Air, Electric
Flooring Carpet, Ceramic Tile, Hardwood
Fireplaces Number 1
Fireplaces Type Living Room
Window Features Double Pane Windows,Insulated Windows,Shutters
Appliance Dishwasher, Disposal, Electric Range, Electric Water Heater, Microwave, Refrigerator
Laundry Laundry Room
Exterior
Exterior Feature Private Yard, Rear Stairs
Parking Features Garage, Garage Door Opener, Garage Faces Front, Kitchen Level, Level Driveway
Garage Spaces 2.0
Fence None
Pool None
Community Features Homeowners Assoc, Playground, Pool, Sidewalks, Street Lights
Utilities Available Cable Available, Electricity Available, Phone Available, Sewer Available, Underground Utilities, Water Available
Waterfront Description None
View Trees/Woods
Roof Type Composition
Street Surface Paved
Accessibility Accessible Entrance, Accessible Kitchen
Handicap Access Accessible Entrance, Accessible Kitchen
Porch Deck, Front Porch, Screened
Total Parking Spaces 2
Private Pool false
Building
Lot Description Cul-De-Sac, Level, Sloped, Wooded
Story Two
Foundation Block
Sewer Public Sewer
Water Public
Architectural Style Craftsman
Level or Stories Two
Structure Type Cement Siding,Stone
New Construction No
Construction Status Resale
Schools
Elementary Schools Carrollton
Middle Schools Carrollton Jr.
High Schools Carrollton
Others
HOA Fee Include Maintenance Grounds,Swim
Senior Community no
Restrictions false
Tax ID C06 0230115
Ownership Fee Simple
Financing no
Special Listing Condition None
Read Less

Bought with RealtyNow, LLC.



