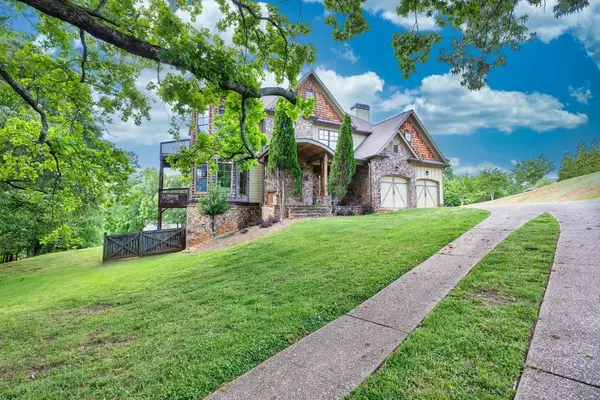For more information regarding the value of a property, please contact us for a free consultation.
4476 T Moore RD Oakwood, GA 30566
Want to know what your home might be worth? Contact us for a FREE valuation!

Our team is ready to help you sell your home for the highest possible price ASAP
Key Details
Sold Price $705,000
Property Type Single Family Home
Sub Type Single Family Residence
Listing Status Sold
Purchase Type For Sale
Square Footage 5,308 sqft
Price per Sqft $132
Subdivision Amber Glen
MLS Listing ID 7422948
Sold Date 10/16/24
Style Traditional
Bedrooms 6
Full Baths 5
Half Baths 1
Construction Status Resale
HOA Y/N No
Originating Board First Multiple Listing Service
Year Built 2006
Annual Tax Amount $6,330
Tax Year 2023
Lot Size 1.000 Acres
Acres 1.0
Property Description
Amazing views of Lake Lanier! Priced under market. This grand custom home features 6 bedrooms, 5 1/2 bathrooms, and a finished lower level. It is perfect for entertaining. The house sits on 1 acre and is only a mile from Balus Boat Ramp. It offers an ideal balance of sophistication, gathering places, and privacy with multiple living and flex rooms, decks, and patios—a lovely sizeable open-concept kitchen with granite countertops, island seating, new appliances, and a pantry. Enjoy watching the boats and the lake in a separate large kitchen table nook area that opens to two decks (one screened-in), or relax in your living room with a soaring ceiling and a wall of windows to enjoy the lake views or cozy gas fire. All the bedrooms have private baths except two that connect to a shared jack-and-jill bathroom. 4 Bedrooms have private decks or a patio, and 2 connect to a separate sitting room. The huge master bedroom is to live In, with a double-sided fireplace, private deck, large master bath with a large shower, separate jetted tub, two vanity sinks, and a master closet room. The lower level provides plenty of room to play, entertain, or relax with a fireplace, surround sound, a great room, flex rooms, and a media room. Right off the kitchen is a 2-car garage for easy access with an additional area for parking or a boat or RV. Take a look at the photos. The last 4 photos describe all the recent renovations. Enjoy lake living with this one-of-a-kind home!
Location
State GA
County Hall
Lake Name Lanier
Rooms
Bedroom Description Sitting Room
Other Rooms None
Basement Bath/Stubbed, Exterior Entry, Finished, Interior Entry
Main Level Bedrooms 1
Dining Room Seats 12+, Separate Dining Room
Interior
Interior Features Bookcases, Double Vanity, Entrance Foyer 2 Story, Tray Ceiling(s), Walk-In Closet(s)
Heating Central
Cooling Ceiling Fan(s), Central Air
Flooring Carpet, Ceramic Tile, Hardwood
Fireplaces Number 3
Fireplaces Type Basement, Double Sided, Family Room, Gas Starter, Master Bedroom
Window Features Bay Window(s),Insulated Windows
Appliance Dishwasher, Disposal, Electric Oven, Gas Cooktop, Microwave, Range Hood
Laundry Laundry Room, Upper Level
Exterior
Exterior Feature Private Entrance
Parking Features Attached, Garage, Garage Door Opener, Garage Faces Front, Kitchen Level, RV Access/Parking
Garage Spaces 2.0
Fence None
Pool None
Community Features None
Utilities Available Cable Available, Electricity Available, Natural Gas Available, Water Available
Waterfront Description None
View Lake, Water
Roof Type Shingle
Street Surface Asphalt
Accessibility None
Handicap Access None
Porch Covered, Deck, Front Porch, Rear Porch, Screened, Side Porch
Private Pool false
Building
Lot Description Corner Lot, Front Yard, Landscaped
Story Two
Foundation Slab
Sewer Septic Tank
Water Public
Architectural Style Traditional
Level or Stories Two
Structure Type Cedar,Cement Siding,Stone
New Construction No
Construction Status Resale
Schools
Elementary Schools Oakwood
Middle Schools West Hall
High Schools West Hall
Others
Senior Community no
Restrictions false
Tax ID 08056 003115
Ownership Fee Simple
Acceptable Financing Cash, Conventional
Listing Terms Cash, Conventional
Financing no
Special Listing Condition None
Read Less

Bought with Virtual Properties Realty.com



