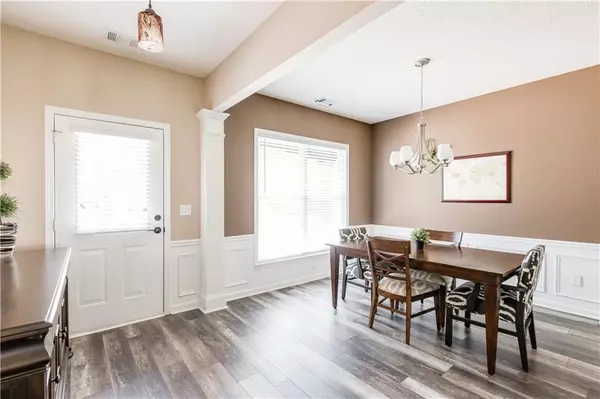For more information regarding the value of a property, please contact us for a free consultation.
1135 Dunedin TRL Woodstock, GA 30188
Want to know what your home might be worth? Contact us for a FREE valuation!

Our team is ready to help you sell your home for the highest possible price ASAP
Key Details
Sold Price $391,000
Property Type Single Family Home
Sub Type Single Family Residence
Listing Status Sold
Purchase Type For Sale
Square Footage 1,660 sqft
Price per Sqft $235
Subdivision Regency At Kingsgate
MLS Listing ID 7445058
Sold Date 10/15/24
Style Traditional
Bedrooms 3
Full Baths 2
Half Baths 1
Construction Status Resale
HOA Fees $500
HOA Y/N Yes
Originating Board First Multiple Listing Service
Year Built 2000
Annual Tax Amount $2,793
Tax Year 2023
Lot Size 4,791 Sqft
Acres 0.11
Property Description
Step into a world of comfort and elegance in this beautifully maintained home, lovingly cared for by its original owner. Nestled in the highly desirable Regency at Kingsgate, this residence boasts the community’s largest floor plan, bathed in natural light and radiating warmth. The heart of this home lies in the seamlessly connected kitchen and living room, where gleaming granite countertops, luxury vinyl plank flooring, and stylish French doors create a space that's both functional and inviting. The kitchen features practical sliding shelves in the lower cabinets and well-organized covered wire shelving in the pantry, enhancing both style and storage. The cozy gas fireplace in the living area promises restful evenings, while the open concept design provides the ideal setting for all your entertaining needs.
The master suite serves as a personal sanctuary, featuring a spacious walk-in closet, double vanity, garden tub, and separate shower. Upstairs, two additional bedrooms and a full bathroom offer versatile space for guests, a home office, or even a personal gym. The expansive yard, freshly sodded and complete with a modern storage shed, offers a tranquil retreat for outdoor relaxation, activities, and extra storage.
Built in 2000, this home feels brand new, thanks to a series of thoughtful upgrades and meticulous care, ensuring it's move-in ready for its next lucky owner. Recent updates, including a new water heater (January 2024), HVAC system (December 2023), and exterior enhancements such as fresh paint and sleek black gutters (2021), offer peace of mind and modern living.
Living here offers more than just a home—it’s a lifestyle. With access to four lighted tennis courts, a basketball court, a playground, and a Jr. Olympic-sized pool, all just a short distance away, you’ll have endless recreational opportunities right at your doorstep. Despite the wealth of amenities, the HOA fees remain refreshingly low, making this home an exceptional value.
Perfectly balancing style, comfort, and convenience, this home is a rare find in Regency at Kingsgate. Don't miss your chance—come see it today!
Location
State GA
County Cherokee
Lake Name None
Rooms
Bedroom Description None
Other Rooms Shed(s)
Basement None
Dining Room Open Concept, Separate Dining Room
Interior
Interior Features Disappearing Attic Stairs, Walk-In Closet(s)
Heating Central, Electric
Cooling Ceiling Fan(s), Central Air, Zoned
Flooring Carpet, Vinyl, Other
Fireplaces Number 1
Fireplaces Type Family Room, Gas Log
Window Features Insulated Windows
Appliance Dishwasher, Disposal, Gas Oven, Microwave
Laundry Laundry Room, Upper Level
Exterior
Exterior Feature Private Yard
Garage Garage, Garage Door Opener
Garage Spaces 1.0
Fence None
Pool None
Community Features Playground, Pool, Tennis Court(s)
Utilities Available Cable Available, Electricity Available, Natural Gas Available, Phone Available, Sewer Available, Underground Utilities, Water Available
Waterfront Description None
View Other
Roof Type Ridge Vents,Shingle
Street Surface Asphalt
Accessibility None
Handicap Access None
Porch Front Porch, Rear Porch
Total Parking Spaces 3
Private Pool false
Building
Lot Description Back Yard, Front Yard
Story Two
Foundation Slab
Sewer Public Sewer
Water Public
Architectural Style Traditional
Level or Stories Two
Structure Type Stucco,Vinyl Siding
New Construction No
Construction Status Resale
Schools
Elementary Schools Little River
Middle Schools Mill Creek
High Schools River Ridge
Others
HOA Fee Include Maintenance Grounds,Swim,Tennis
Senior Community no
Restrictions false
Tax ID 15N23D 206
Acceptable Financing Cash, Conventional, FHA, VA Loan
Listing Terms Cash, Conventional, FHA, VA Loan
Special Listing Condition None
Read Less

Bought with Ansley Real Estate| Christie's International Real Estate



