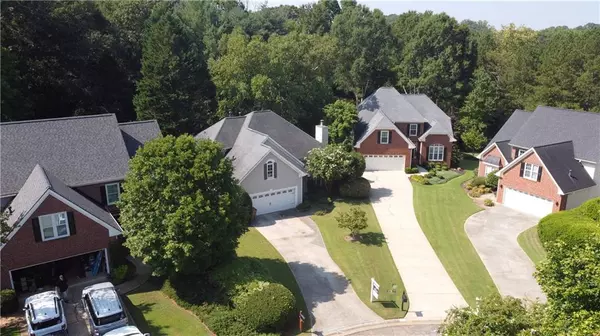For more information regarding the value of a property, please contact us for a free consultation.
1950 Stethem Ferry Johns Creek, GA 30022
Want to know what your home might be worth? Contact us for a FREE valuation!

Our team is ready to help you sell your home for the highest possible price ASAP
Key Details
Sold Price $533,500
Property Type Single Family Home
Sub Type Single Family Residence
Listing Status Sold
Purchase Type For Sale
Square Footage 2,666 sqft
Price per Sqft $200
Subdivision River Farm
MLS Listing ID 7426301
Sold Date 10/01/24
Style A-Frame,Traditional
Bedrooms 3
Full Baths 2
Half Baths 1
Construction Status Fixer
HOA Fees $225
HOA Y/N Yes
Originating Board First Multiple Listing Service
Year Built 1992
Annual Tax Amount $2,163
Tax Year 2024
Lot Size 0.750 Acres
Acres 0.75
Property Description
Selling for the Estate at Auction- Not a foreclosure situation. Opening Bid 370k. This is your opportunity to own a home in the River Farm neighborhood on the Chattahoochee in Johns Creek. This 3BR/2.5BA, 2666sft home sits on .75+/-acres which includes a private back yard with patio and walk to the riverfront. The home sits on a culdesac lot in a neighborhood with great amenities including swim and lighted tennis courts with walking trails, plus nearby schools and shopping. Don't let this rare opportunity pass by. The two-story foyer with staircase to the second floor with 2bedrooms and 1bath plus attic space as well as a loft space overlooks the large family area and fireplace. The primary en-suite is located on the main level and offers views to the private backyard which offers a walkway to the riverfront. The laundry closet is in the hall to the two-car garage entrance. Home will need work. Please note! Winning bid will have a 10 prcent Buyers Premium added to the high bid to achieve the contract price. List price is for MLS only. Actual contract price will be determined on auction day. Register at auctiongroupga. Auction opens with a minimum acceptable bid of 370,000, meaning the winning bid at/or above the opening bid will go to contract! In this example the high bid of 370k plus the Buyers Premium will combine for a contract price of $407k. We will accommodate buyers having an inspection performed, at their expense, prior to auction close- keep in mind due diligence is all prior to the auction. Bidders may have inspection, at their expense, prior to auction closing. All due diligence is prior to auction closing. Property is selling as-is, where is, and, while financing is allowed, the contract price is not subject to appraisal or financing. Bid with confidence as buyers will receive insurable title. Winning bidder will submit a non-refundable earnest money deposit of $30,000 and close in 30 days. Closing will be with Mimi McCain GANEK PC, 675 N Highland Avenue, NE Suite 400 Atlanta, GA. Title search should be complete before auction closes. BHHS GA Properties GAcL#3157, Amy Martin#2837
Location
State GA
County Fulton
Lake Name None
Rooms
Bedroom Description Master on Main
Other Rooms None
Basement None
Main Level Bedrooms 1
Dining Room Open Concept
Interior
Interior Features Walk-In Closet(s)
Heating Central
Cooling Central Air
Flooring Carpet, Other
Fireplaces Number 1
Fireplaces Type Family Room
Window Features None
Appliance Other
Laundry In Hall
Exterior
Exterior Feature Private Yard, Other
Garage Driveway, Garage, Kitchen Level
Garage Spaces 2.0
Fence None
Pool None
Community Features Homeowners Assoc, Near Schools, Near Shopping, Pool
Utilities Available Cable Available, Electricity Available, Natural Gas Available, Phone Available, Sewer Available, Underground Utilities, Water Available
Waterfront Description River Front
View River, Trees/Woods, Other
Roof Type Composition,Shingle
Street Surface Paved
Accessibility None
Handicap Access None
Porch Front Porch, Patio
Parking Type Driveway, Garage, Kitchen Level
Total Parking Spaces 4
Private Pool false
Building
Lot Description Cul-De-Sac, Irregular Lot, Private, Wooded
Story Two
Foundation Slab
Sewer Public Sewer
Water Public
Architectural Style A-Frame, Traditional
Level or Stories Two
Structure Type Frame,Stucco
New Construction No
Construction Status Fixer
Schools
Elementary Schools State Bridge Crossing
Middle Schools Autrey Mill
High Schools Johns Creek
Others
HOA Fee Include Reserve Fund,Sewer,Swim,Tennis,Trash,Water
Senior Community no
Restrictions true
Tax ID 11 053300150303
Ownership Fee Simple
Special Listing Condition None
Read Less

Bought with Berkshire Hathaway HomeServices Georgia Properties



