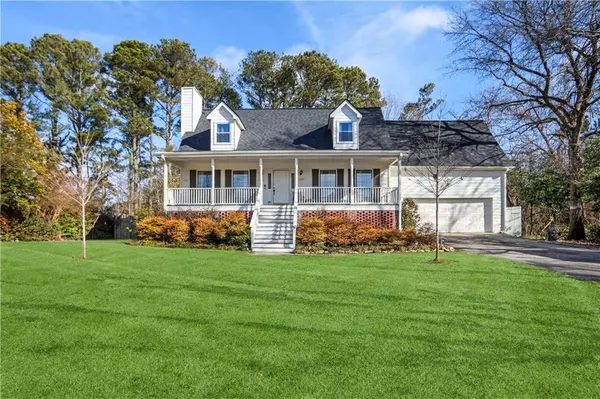For more information regarding the value of a property, please contact us for a free consultation.
128 Sweetgum RD Lawrenceville, GA 30045
Want to know what your home might be worth? Contact us for a FREE valuation!

Our team is ready to help you sell your home for the highest possible price ASAP
Key Details
Sold Price $405,000
Property Type Single Family Home
Sub Type Single Family Residence
Listing Status Sold
Purchase Type For Sale
Square Footage 4,728 sqft
Price per Sqft $85
MLS Listing ID 7403050
Sold Date 09/24/24
Style Cape Cod
Bedrooms 5
Full Baths 3
Construction Status Resale
HOA Y/N No
Originating Board First Multiple Listing Service
Year Built 1987
Annual Tax Amount $1,619
Tax Year 2023
Lot Size 0.590 Acres
Acres 0.59
Property Description
Purchase with confidence as most of the home’s major components are new - the roof, the existing HVAC system and all upper-level windows were replaced in 2022. Also in 2022, a second HVAC system was added for capacity purposes and resulted in two heating/cooling zones within the home, and the backyard was expanded via tree removal and was fully fenced in. Work was also completed to ensure proper operations of the septic system and a pump added to the basement plumbing system. In addition, the relocation firm's whole house inspection is now complete, and all inspection items are being resolved. All of this investment adding up to peace of mind with the purchase of this home! 128 Sweetgum Road is also an expansive home of more than 4700 square feet over three finished levels and situated on more than a half-acre lot. The perfect single family or multi-generational family home. The home’s main level features a fireside family room adjoined by an open concept dining room and large kitchen with a separate island, white cabinetry to the ceiling that offers an abundance of storage space, and solid surface counter tops. The sunroom directly off the dining room and kitchen features three walls of windows overlooking the backyard and access to the deck and backyard. The sunroom has a multitude of potential uses – an office, a playroom or homeschooling room, an exercise room, or a sitting room with calming views of the outdoors. Completing the main level is the master bedroom with an ensuite bathroom, and a separate laundry room. The upper level has three very large bedrooms, a full bathroom, and an enormous bonus room that offers a multitude of uses – additional sleeping quarters, or an entertainment room with game tables and screening options, It also has a private entrance via a separate set of stairs from within the garage. The fully finished basement, with a separate exterior entrance, is the ideal apartment or in-law suite. It has a full kitchen with full-sized appliances, a full bathroom, a large entertainment room and a bedroom, and a dedicated laundry. Ideally located, the home is not within an HOA community, and is minutes to GA-316 highway and I85 for ease of access around metro-Atlanta.
Location
State GA
County Gwinnett
Lake Name None
Rooms
Bedroom Description In-Law Floorplan,Master on Main
Other Rooms None
Basement Exterior Entry, Finished, Finished Bath, Interior Entry
Main Level Bedrooms 1
Dining Room Open Concept
Interior
Interior Features Walk-In Closet(s)
Heating Central
Cooling Ceiling Fan(s), Central Air
Flooring Carpet, Other
Fireplaces Number 1
Fireplaces Type Gas Log, Living Room
Window Features Insulated Windows
Appliance Dishwasher, Dryer, Electric Cooktop, Electric Range, Gas Water Heater
Laundry In Basement, Laundry Room, Main Level
Exterior
Exterior Feature Private Yard, Rear Stairs, Private Entrance
Parking Features Attached, Driveway, Garage, Garage Faces Front, Level Driveway
Garage Spaces 2.0
Fence Back Yard, Fenced, Wood
Pool None
Community Features Other
Utilities Available Cable Available, Electricity Available, Natural Gas Available, Phone Available, Water Available
Waterfront Description None
View City
Roof Type Composition,Shingle
Street Surface Paved
Accessibility None
Handicap Access None
Porch Deck, Front Porch, Rear Porch
Total Parking Spaces 4
Private Pool false
Building
Lot Description Back Yard, Front Yard, Landscaped
Story Three Or More
Foundation Concrete Perimeter
Sewer Septic Tank
Water Public
Architectural Style Cape Cod
Level or Stories Three Or More
Structure Type Vinyl Siding
New Construction No
Construction Status Resale
Schools
Elementary Schools Alcova
Middle Schools Dacula
High Schools Dacula
Others
Senior Community no
Restrictions false
Tax ID R5211 098
Acceptable Financing Cash, Conventional, FHA, VA Loan
Listing Terms Cash, Conventional, FHA, VA Loan
Special Listing Condition None
Read Less

Bought with EXP Realty, LLC.



