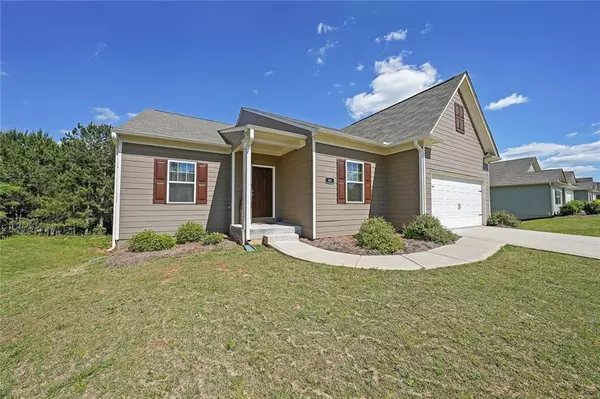For more information regarding the value of a property, please contact us for a free consultation.
80 Randy TRCE Covington, GA 30016
Want to know what your home might be worth? Contact us for a FREE valuation!

Our team is ready to help you sell your home for the highest possible price ASAP
Key Details
Sold Price $320,000
Property Type Single Family Home
Sub Type Single Family Residence
Listing Status Sold
Purchase Type For Sale
Square Footage 2,121 sqft
Price per Sqft $150
Subdivision Ashley Meadows
MLS Listing ID 7372905
Sold Date 09/10/24
Style A-Frame,Traditional
Bedrooms 4
Full Baths 2
Construction Status Resale
HOA Fees $250
HOA Y/N Yes
Originating Board First Multiple Listing Service
Year Built 2020
Annual Tax Amount $3,531
Tax Year 2023
Lot Size 0.460 Acres
Acres 0.46
Property Description
Property Details:
Style: Traditional
Bedrooms: 4
Bathrooms: 2
Square Feet: 2,107
Year Built: 2020
Garage: 2-car garage
Basement: Unfinished
Lot Size: Approximately 0.46 acres
Description: Step into the warmth of this inviting craftsman-style ranch home. The delightful Dockery plan from LGI Homes has all the makings of a dream home come true. The home features a split-bedroom layout, with a spacious, open kitchen and large family room situated at the heart of the home, separating the master suite and secondary bedrooms. Additionally, there’s a fourth bedroom toward the front of the home that could serve as an optional study.
This property is nestled within the serene Ashley Meadows community in Covington, GA. It’s perfect for first-time buyers who seek comfort and convenience. Located just minutes from downtown Covington, this home offers a great opportunity to enjoy both suburban tranquility and easy access to amenities.
Location
State GA
County Newton
Lake Name None
Rooms
Bedroom Description Master on Main
Other Rooms None
Basement Daylight, Unfinished, Walk-Out Access
Main Level Bedrooms 4
Dining Room Open Concept, Separate Dining Room
Interior
Interior Features High Ceilings 9 ft Main
Heating Central, Electric, ENERGY STAR Qualified Equipment
Cooling Ceiling Fan(s), Central Air, Electric, Gas
Flooring Carpet, Laminate
Fireplaces Type None
Window Features Insulated Windows
Appliance Dishwasher, Disposal, Electric Cooktop, Electric Oven, Electric Range, Electric Water Heater, ENERGY STAR Qualified Appliances, Microwave, Refrigerator
Laundry Electric Dryer Hookup, In Kitchen, Laundry Room, Main Level
Exterior
Exterior Feature None
Parking Features Attached, Garage, Garage Door Opener, Garage Faces Front, Level Driveway, Parking Pad
Garage Spaces 2.0
Fence None
Pool None
Community Features None
Utilities Available Cable Available, Electricity Available, Phone Available, Sewer Available, Water Available
Waterfront Description None
View Trees/Woods
Roof Type Shingle
Street Surface Asphalt
Accessibility None
Handicap Access None
Porch Deck
Private Pool false
Building
Lot Description Back Yard
Story One
Foundation Slab
Sewer Public Sewer
Water Public
Architectural Style A-Frame, Traditional
Level or Stories One
Structure Type Vinyl Siding
New Construction No
Construction Status Resale
Schools
Elementary Schools East Newton
Middle Schools Clements
High Schools Alcovy
Others
Senior Community no
Restrictions false
Tax ID 0028E00000200000
Special Listing Condition None
Read Less

Bought with EXP Realty, LLC.



