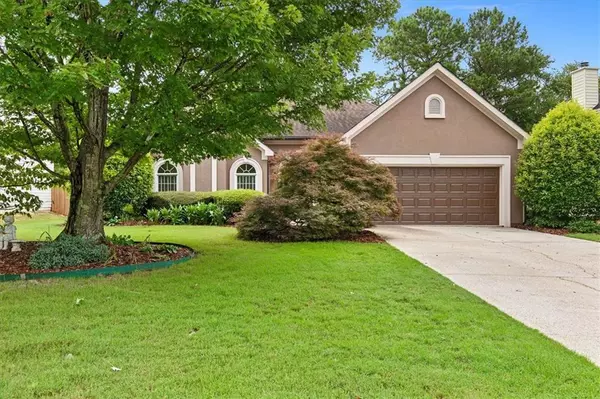For more information regarding the value of a property, please contact us for a free consultation.
725 GATES LN Alpharetta, GA 30022
Want to know what your home might be worth? Contact us for a FREE valuation!

Our team is ready to help you sell your home for the highest possible price ASAP
Key Details
Sold Price $625,000
Property Type Single Family Home
Sub Type Single Family Residence
Listing Status Sold
Purchase Type For Sale
Square Footage 2,242 sqft
Price per Sqft $278
Subdivision The Gates
MLS Listing ID 7431772
Sold Date 09/19/24
Style European
Bedrooms 4
Full Baths 2
Construction Status Updated/Remodeled
HOA Fees $495
HOA Y/N Yes
Originating Board First Multiple Listing Service
Year Built 1996
Annual Tax Amount $6,026
Tax Year 2023
Lot Size 10,018 Sqft
Acres 0.23
Property Description
Who is ready for a SPECTACULAR ONE LEVEL home in super popular Alpharetta/John's Creek? This European beauty is turn key! Gleaming Brazilian Cherry hardwood floors, fresh paint throughout, new quartz counters, updated bathrooms, too! Great room has vaulted ceilings, fireplace, and connects to formal dining room. Kitchen is fresh and clean with large breakfast room and a ton of natural light.Three bedrooms on main plus huge bonus room upstairs! Primary suite is so spacious with vaulted ceilings and walk in closet. En suite bath is like a spa! Updated and has separate tub, shower, and double vanity. Secondary bedrooms are generous with good closets, too. Bonus room is perfect with so much storage! Back yard is a true oasis! Entertain on your patio, or spend hours in your lush yard, fenced in and full of privacy. Everything is just PERFECT! Hurry and make this house YOUR home!
Location
State GA
County Fulton
Lake Name None
Rooms
Bedroom Description Master on Main,Roommate Floor Plan
Other Rooms None
Basement None
Main Level Bedrooms 3
Dining Room Seats 12+, Separate Dining Room
Interior
Interior Features Entrance Foyer 2 Story, Cathedral Ceiling(s), Crown Molding, High Speed Internet, Entrance Foyer, Tray Ceiling(s), Walk-In Closet(s)
Heating Natural Gas
Cooling Central Air
Flooring Ceramic Tile, Hardwood, Carpet
Fireplaces Number 1
Fireplaces Type Family Room, Gas Starter
Window Features Double Pane Windows
Appliance Dishwasher, Disposal, Electric Range, Gas Water Heater, Microwave, Self Cleaning Oven
Laundry Laundry Room, Mud Room, Main Level
Exterior
Exterior Feature None
Parking Features Attached, Garage Door Opener, Garage, Garage Faces Front, Kitchen Level, Level Driveway
Garage Spaces 2.0
Fence Back Yard, Fenced, Privacy, Wood
Pool None
Community Features Curbs, Homeowners Assoc, Playground, Pool, Street Lights
Utilities Available Cable Available, Electricity Available, Natural Gas Available
Waterfront Description None
View Other
Roof Type Composition
Street Surface Asphalt
Accessibility Accessible Entrance
Handicap Access Accessible Entrance
Porch Patio
Private Pool false
Building
Lot Description Back Yard, Level, Landscaped, Private
Story One and One Half
Foundation Slab
Sewer Public Sewer
Water Public
Architectural Style European
Level or Stories One and One Half
Structure Type Cement Siding,Stucco
New Construction No
Construction Status Updated/Remodeled
Schools
Elementary Schools Ocee
Middle Schools Taylor Road
High Schools Chattahoochee
Others
HOA Fee Include Swim
Senior Community no
Restrictions false
Tax ID 11 038001511119
Acceptable Financing Cash, Conventional, 1031 Exchange, FHA, VA Loan
Listing Terms Cash, Conventional, 1031 Exchange, FHA, VA Loan
Special Listing Condition None
Read Less

Bought with Elite Progress Realty, LLC



