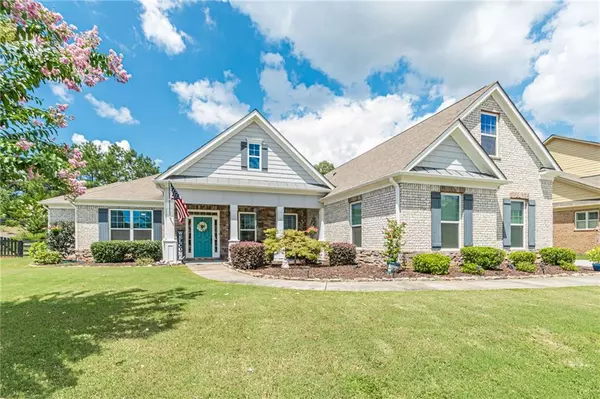For more information regarding the value of a property, please contact us for a free consultation.
212 Millstone Pkwy Woodstock, GA 30188
Want to know what your home might be worth? Contact us for a FREE valuation!

Our team is ready to help you sell your home for the highest possible price ASAP
Key Details
Sold Price $733,000
Property Type Single Family Home
Sub Type Single Family Residence
Listing Status Sold
Purchase Type For Sale
Square Footage 3,117 sqft
Price per Sqft $235
Subdivision Millstone At Little River
MLS Listing ID 7440467
Sold Date 09/11/24
Style Ranch
Bedrooms 4
Full Baths 2
Half Baths 2
Construction Status Resale
HOA Fees $1,000
HOA Y/N Yes
Originating Board First Multiple Listing Service
Year Built 2013
Annual Tax Amount $5,657
Tax Year 2023
Lot Size 0.460 Acres
Acres 0.46
Property Description
Accepting Back-up Offers! Come over to see this one-of-a-kind Ranch in an amazing high-end neighborhood. This lovely home combines an oversized dining room that leads to a large open floorplan living space with an inviting and updated floor-to-ceiling stone fireplace. The Great room opens to the kitchen, which is a chef's dream featuring high end appliances. Quartz countertops, huge island, breakfast nook and plenty of storage. You must see the kitchen storage space with pull-out drawers in all lower cabinets and a Kitchen-Aid mixer lift! The new French-doors open to a beautiful 4-Season sunroom with skylights that overlooks a professionally landscaped oasis in a backyard that is ideal for outdoor gatherings or simply basking in the sunshine of Georgia. Be sure to see the upper level of the yard that is a private sanctuary. The primary bedroom is like a retreat with its bathroom and spacious walk-in closet. The two additional main floor bedrooms are roomy with walk-in closets and a shared full bath providing comfort and privacy for both family members and guests. The fourth bedroom/office is a private upper-level getaway with its own half bath. This home is in a neighborhood that offers access to top schools, shopping centers, dining options and recreational activities such as walking trails and a beautiful pool and tennis court. This home is just minutes to Alpharetta, Roswell and Downtown Woodstock!
Location
State GA
County Cherokee
Lake Name None
Rooms
Bedroom Description Master on Main,Oversized Master
Other Rooms Storage
Basement None
Main Level Bedrooms 3
Dining Room Seats 12+, Separate Dining Room
Interior
Interior Features Bookcases, Coffered Ceiling(s), High Ceilings 10 ft Main, High Ceilings 10 ft Upper, Tray Ceiling(s), Walk-In Closet(s)
Heating Forced Air, Zoned
Cooling Ceiling Fan(s), Central Air, Zoned
Flooring Carpet, Sustainable
Fireplaces Number 1
Fireplaces Type Factory Built, Family Room, Gas Log, Gas Starter, Raised Hearth
Window Features Insulated Windows
Appliance Dishwasher, Disposal, Double Oven, Dryer, Gas Cooktop, Gas Oven, Gas Water Heater, Microwave, Refrigerator, Self Cleaning Oven, Washer
Laundry In Hall, Laundry Room, Main Level
Exterior
Exterior Feature Private Yard, Storage
Parking Features Garage, Garage Door Opener, Kitchen Level, Level Driveway
Garage Spaces 2.0
Fence Back Yard, Wood
Pool None
Community Features Homeowners Assoc, Near Schools, Near Shopping, Near Trails/Greenway, Playground, Pool, Sidewalks, Street Lights, Tennis Court(s)
Utilities Available Cable Available, Electricity Available, Natural Gas Available, Phone Available, Sewer Available, Underground Utilities, Water Available
Waterfront Description None
Roof Type Composition
Street Surface Asphalt
Accessibility None
Handicap Access None
Porch Front Porch, Patio
Private Pool false
Building
Lot Description Back Yard, Front Yard, Landscaped, Private, Sprinklers In Front
Story One and One Half
Foundation Slab
Sewer Public Sewer
Water Public
Architectural Style Ranch
Level or Stories One and One Half
Structure Type Brick,Cement Siding,Stone
New Construction No
Construction Status Resale
Schools
Elementary Schools Arnold Mill
Middle Schools Mill Creek
High Schools River Ridge
Others
HOA Fee Include Swim,Tennis
Senior Community no
Restrictions true
Tax ID 15N29D 041
Acceptable Financing Cash, Conventional, FHA
Listing Terms Cash, Conventional, FHA
Special Listing Condition None
Read Less

Bought with Virtual Properties Realty.com



