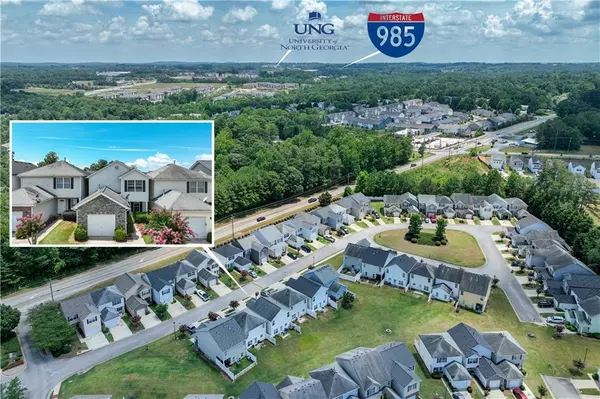For more information regarding the value of a property, please contact us for a free consultation.
4414 Plum Frost CT Oakwood, GA 30566
Want to know what your home might be worth? Contact us for a FREE valuation!

Our team is ready to help you sell your home for the highest possible price ASAP
Key Details
Sold Price $255,000
Property Type Townhouse
Sub Type Townhouse
Listing Status Sold
Purchase Type For Sale
Square Footage 1,404 sqft
Price per Sqft $181
Subdivision Copper Springs
MLS Listing ID 7416551
Sold Date 09/13/24
Style Traditional
Bedrooms 3
Full Baths 2
Half Baths 1
Construction Status Resale
HOA Fees $115
HOA Y/N Yes
Originating Board First Multiple Listing Service
Year Built 2004
Annual Tax Amount $461
Tax Year 2023
Lot Size 1,306 Sqft
Acres 0.03
Property Description
This townhouse is a gem situated in a fantastic neighborhood with an unbeatable location. The price is a steal! Conveniently located near I985, many shopping options, the UNG Gainesville campus, Lake Lanier, and the scenic North Georgia Mountains. The property is impeccably maintained, boasting a private rear patio. The spacious primary bedroom has generous closet space, and a luxurious master bath. The main level offers a separate laundry room, a well-appointed open kitchen with pantry, dining area, and family room. Completing this level is a convenient half bath and a single-car garage. Upstairs, you'll find two sizable bedrooms with walk-in closets and a shared Jack and Jill bathroom. Additional storage space in the attic is also included on the upper level.
Location
State GA
County Hall
Lake Name None
Rooms
Bedroom Description Roommate Floor Plan
Other Rooms None
Basement None
Dining Room Open Concept
Interior
Interior Features Disappearing Attic Stairs, High Ceilings 9 ft Main, High Ceilings 9 ft Upper
Heating Central, Electric
Cooling Ceiling Fan(s), Central Air, Electric
Flooring Carpet, Hardwood, Vinyl
Fireplaces Number 1
Fireplaces Type Family Room
Window Features None
Appliance Dishwasher, Dryer, Electric Cooktop, Electric Oven, Electric Water Heater, Microwave, Refrigerator, Washer
Laundry Laundry Room, Main Level
Exterior
Exterior Feature Private Entrance
Parking Features Driveway, Garage, Garage Door Opener, Garage Faces Front, Kitchen Level
Garage Spaces 1.0
Fence None
Pool None
Community Features Homeowners Assoc, Pool, Tennis Court(s)
Utilities Available Cable Available, Electricity Available, Phone Available, Underground Utilities
Waterfront Description None
View Other
Roof Type Composition
Street Surface Asphalt
Accessibility Accessible Entrance, Accessible Kitchen, Accessible Washer/Dryer
Handicap Access Accessible Entrance, Accessible Kitchen, Accessible Washer/Dryer
Porch Patio
Total Parking Spaces 2
Private Pool false
Building
Lot Description Back Yard
Story Two
Foundation Block
Sewer Public Sewer
Water Public
Architectural Style Traditional
Level or Stories Two
Structure Type HardiPlank Type,Stone
New Construction No
Construction Status Resale
Schools
Elementary Schools Gainesville Exploration Academy
Middle Schools Gainesville East
High Schools Gainesville
Others
HOA Fee Include Maintenance Grounds,Swim
Senior Community no
Restrictions false
Tax ID 08042B000057
Ownership Fee Simple
Financing no
Special Listing Condition None
Read Less

Bought with Virtual Properties Realty.com



