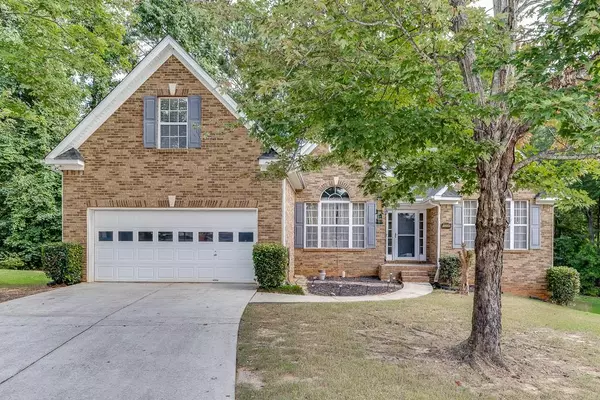For more information regarding the value of a property, please contact us for a free consultation.
1000 Chandler Ridge DR Lawrenceville, GA 30045
Want to know what your home might be worth? Contact us for a FREE valuation!

Our team is ready to help you sell your home for the highest possible price ASAP
Key Details
Sold Price $415,000
Property Type Single Family Home
Sub Type Single Family Residence
Listing Status Sold
Purchase Type For Sale
Square Footage 2,607 sqft
Price per Sqft $159
Subdivision Chandler Ridge
MLS Listing ID 7428470
Sold Date 09/12/24
Style Ranch
Bedrooms 4
Full Baths 2
Construction Status Resale
HOA Fees $250
HOA Y/N Yes
Originating Board First Multiple Listing Service
Year Built 2003
Annual Tax Amount $4,744
Tax Year 2023
Lot Size 0.460 Acres
Acres 0.46
Property Description
This beautiful 3 sided brick ranch home sits on a level cul-de-sac lot! You’ll love the spacious 4 bedroom, 2 bath home that’s perfectly designed for comfortable living and entertaining. When you enter into the light filled foyer, you have a perfect flex space to your right – maybe a home office or playroom – you decide! On the left is the formal dining. The open concept kitchen overlooks a large family room, which makes entertaining a breeze as everyone can be involved in the party! The primary and 2 secondary rooms are down the hall and a stairway leads up to another private bedroom/flex space. This home has it all – including a full unfinished basement which leads to endless possibilities for expansion! Imagine - a home theater, game room, or in-law suite!! You’ll have peace of mind under this NEW roof, and young HVAC systems and also is equpped with a new gas range. Close to schools and shopping!
Location
State GA
County Gwinnett
Lake Name None
Rooms
Bedroom Description Master on Main
Other Rooms None
Basement Exterior Entry, Full, Unfinished
Main Level Bedrooms 3
Dining Room Separate Dining Room
Interior
Interior Features Double Vanity, Entrance Foyer
Heating Central, Natural Gas
Cooling Ceiling Fan(s), Central Air
Flooring Carpet, Wood
Fireplaces Number 1
Fireplaces Type Family Room, Gas Log
Window Features Double Pane Windows
Appliance Dishwasher, Gas Range
Laundry Laundry Room, Main Level
Exterior
Exterior Feature Private Yard, Rain Gutters
Parking Features Garage Faces Front, Kitchen Level, Level Driveway
Fence None
Pool None
Community Features None
Utilities Available Cable Available, Electricity Available, Natural Gas Available, Sewer Available
Waterfront Description None
Roof Type Composition
Street Surface Asphalt
Accessibility None
Handicap Access None
Porch Deck, Front Porch
Private Pool false
Building
Lot Description Back Yard, Cul-De-Sac, Level
Story Two
Foundation Slab
Sewer Public Sewer
Water Public
Architectural Style Ranch
Level or Stories Two
Structure Type Brick 3 Sides,Vinyl Siding
New Construction No
Construction Status Resale
Schools
Elementary Schools Lovin
Middle Schools Mcconnell
High Schools Archer
Others
Senior Community no
Restrictions false
Tax ID R5171 376
Special Listing Condition None
Read Less

Bought with Keller Williams Realty Cityside



