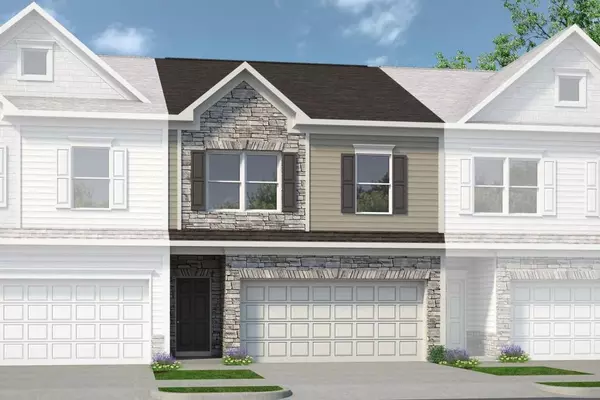For more information regarding the value of a property, please contact us for a free consultation.
3558 Fairhaven DR #44 Powder Springs, GA 30127
Want to know what your home might be worth? Contact us for a FREE valuation!

Our team is ready to help you sell your home for the highest possible price ASAP
Key Details
Sold Price $348,120
Property Type Townhouse
Sub Type Townhouse
Listing Status Sold
Purchase Type For Sale
Square Footage 1,920 sqft
Price per Sqft $181
Subdivision Preston
MLS Listing ID 7369677
Sold Date 09/12/24
Style Townhouse,Traditional
Bedrooms 3
Full Baths 2
Half Baths 1
Construction Status New Construction
HOA Fees $95
HOA Y/N No
Originating Board First Multiple Listing Service
Year Built 2024
Annual Tax Amount $1
Tax Year 2023
Property Description
The Ellison II plan, our most popular townhome floorplan, located in Smith Douglas Homes new Fairhaven at Preston community. This townhome ready in August 2024, features an open and functional loft-style layout. Greet guests from the long gracious foyer that leads to the spacious kitchen. The kitchen has upgraded white cabinets, a pantry, LARGE center island, granite countertops, tile backsplash, stainless appliances and offers convenient access to the rear yard and patio. Kitchen overlooks the adjacent family room. Beautiful Vinyl Plank flooring throughout the main living area. Upstairs is the Owner's suite with a tray ceiling and bath complete with a spacious closet, tiled shower and water closet. Two Bedrooms, a shared full hall bath plus a convenient laundry room complete this level. Both floors have 9ft ceiling heights. Photos are representative of plan not of actual home being built. Ask about Seller incentives with the use of preferred lender.
Location
State GA
County Cobb
Lake Name None
Rooms
Bedroom Description Other
Other Rooms None
Basement None
Dining Room Open Concept
Interior
Interior Features Entrance Foyer, High Ceilings 9 ft Main, High Ceilings 9 ft Upper, Tray Ceiling(s), Walk-In Closet(s)
Heating Central, Electric
Cooling Central Air
Flooring Carpet, Other
Fireplaces Type None
Window Features Insulated Windows
Appliance Dishwasher, Disposal, Electric Range, Microwave
Laundry Laundry Room, Upper Level
Exterior
Exterior Feature Private Entrance
Parking Features Garage, Garage Faces Front
Garage Spaces 2.0
Fence None
Pool None
Community Features Homeowners Assoc, Near Shopping, Sidewalks, Street Lights
Utilities Available Electricity Available, Sewer Available, Water Available
Waterfront Description None
View Other
Roof Type Composition
Street Surface Asphalt
Accessibility None
Handicap Access None
Porch Patio
Total Parking Spaces 2
Private Pool false
Building
Lot Description Landscaped
Story Two
Foundation Slab
Sewer Public Sewer
Water Public
Architectural Style Townhouse, Traditional
Level or Stories Two
Structure Type Cement Siding,Stone
New Construction No
Construction Status New Construction
Schools
Elementary Schools Compton
Middle Schools Tapp
High Schools Mceachern
Others
HOA Fee Include Maintenance Grounds
Senior Community no
Restrictions true
Ownership Fee Simple
Acceptable Financing Cash, Conventional, FHA, VA Loan
Listing Terms Cash, Conventional, FHA, VA Loan
Financing yes
Special Listing Condition None
Read Less

Bought with Indigo Road Realty, LLC



