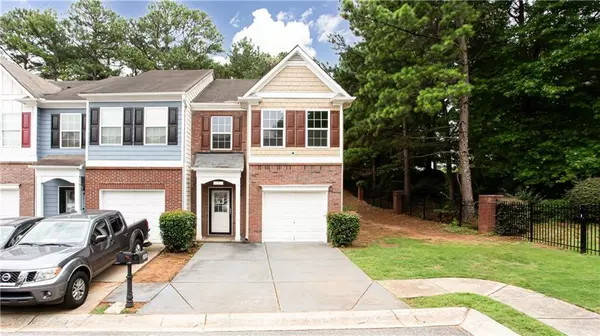For more information regarding the value of a property, please contact us for a free consultation.
2481 Emma WAY Lawrenceville, GA 30044
Want to know what your home might be worth? Contact us for a FREE valuation!

Our team is ready to help you sell your home for the highest possible price ASAP
Key Details
Sold Price $300,000
Property Type Townhouse
Sub Type Townhouse
Listing Status Sold
Purchase Type For Sale
Square Footage 1,712 sqft
Price per Sqft $175
Subdivision Herrington Walk
MLS Listing ID 7426587
Sold Date 09/10/24
Style Townhouse,Traditional
Bedrooms 3
Full Baths 2
Half Baths 1
Construction Status Resale
HOA Fees $125
HOA Y/N Yes
Originating Board First Multiple Listing Service
Year Built 2005
Annual Tax Amount $2,845
Tax Year 2023
Lot Size 871 Sqft
Acres 0.02
Property Description
Beautiful end-unit townhome offering privacy and a low-maintenance lifestyle! Positioned at the end of the street, enjoy the privacy of no thru traffic and mature trees/greenery on two sides. The home itself is an open floorplan with all new interior paint and plenty of natural light. The kitchen comes equipped with modern black stainless steel appliances, pantry, and ample cabinet storage. You will love to relax and entertain in the spacious family room with gas log fireplace and direct access to the walkout patio. The primary suite boasts a vaulted ceiling, large walk-in closet, and a private adjoining bath. Located less than a mile to multiple grocery stores, restaurants, shopping, and more--this prime location cannot be beat! Schedule your showing today before this opportunity disappears!
Location
State GA
County Gwinnett
Lake Name None
Rooms
Bedroom Description Oversized Master
Other Rooms None
Basement None
Dining Room Open Concept
Interior
Interior Features Disappearing Attic Stairs, Walk-In Closet(s)
Heating Central, Forced Air, Natural Gas
Cooling Ceiling Fan(s), Central Air, Electric
Flooring Carpet, Laminate
Fireplaces Number 1
Fireplaces Type Family Room, Gas Log
Window Features Window Treatments
Appliance Dishwasher, Disposal, Electric Water Heater, Gas Range, Microwave
Laundry In Hall, Laundry Room, Upper Level
Exterior
Exterior Feature Rain Gutters
Parking Features Attached, Driveway, Garage, Garage Faces Front, Kitchen Level, Level Driveway
Garage Spaces 1.0
Fence Back Yard, Fenced, Privacy, Wood
Pool None
Community Features Homeowners Assoc, Sidewalks
Utilities Available Cable Available, Electricity Available, Natural Gas Available, Sewer Available, Water Available
Waterfront Description None
View Trees/Woods
Roof Type Composition,Shingle
Street Surface Paved
Accessibility None
Handicap Access None
Porch Patio
Total Parking Spaces 3
Private Pool false
Building
Lot Description Back Yard, Corner Lot, Level
Story Two
Foundation Slab
Sewer Public Sewer
Water Public
Architectural Style Townhouse, Traditional
Level or Stories Two
Structure Type Brick Front,Fiber Cement
New Construction No
Construction Status Resale
Schools
Elementary Schools Benefield
Middle Schools Sweetwater
High Schools Berkmar
Others
HOA Fee Include Maintenance Grounds,Termite
Senior Community no
Restrictions false
Tax ID R7038 584
Ownership Fee Simple
Acceptable Financing Cash, Conventional, VA Loan
Listing Terms Cash, Conventional, VA Loan
Financing no
Special Listing Condition None
Read Less

Bought with EXP Realty, LLC.



