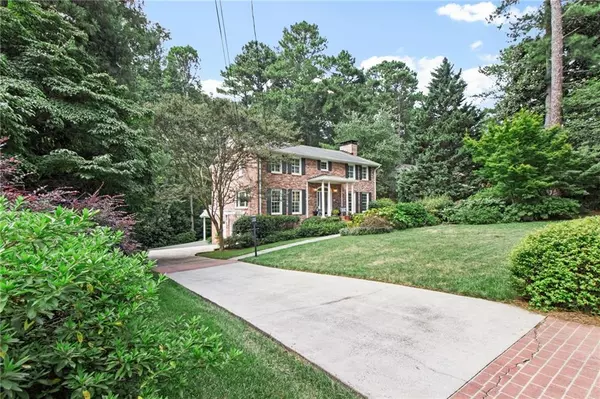For more information regarding the value of a property, please contact us for a free consultation.
2158 Impala DR NE Atlanta, GA 30345
Want to know what your home might be worth? Contact us for a FREE valuation!

Our team is ready to help you sell your home for the highest possible price ASAP
Key Details
Sold Price $899,000
Property Type Single Family Home
Sub Type Single Family Residence
Listing Status Sold
Purchase Type For Sale
Square Footage 2,970 sqft
Price per Sqft $302
Subdivision Briarcliff Woods
MLS Listing ID 7434692
Sold Date 09/10/24
Style Traditional
Bedrooms 4
Full Baths 2
Half Baths 1
Construction Status Resale
HOA Y/N No
Originating Board First Multiple Listing Service
Year Built 1960
Annual Tax Amount $6,080
Tax Year 2023
Lot Size 0.700 Acres
Acres 0.7
Property Description
Welcome home! This lovely traditional Briarcliff Woods home, located on a quiet street in the sought-after Sagamore Hills district, is solidly built and lovingly maintained. The private driveway leads to the front door which opens to an entry hall revealing a grand staircase to four upper-level spacious bedrooms. The main level boasts a warm family room with fireplace, separate dining room and living room, and an inviting kitchen with breakfast bar and doors to the side yard. There is ample space for relaxation and entertainment. Another bonus is the terrace level with a finished room for a flex space, playroom, exercise, or office, and a two-car garage, offering tons of storage. There is also a carport for additional parking. The property features wonderful landscaping, and the backyard has plenty of room for a playset and for kids to play. All located on a large lot steps away from the Briarcliff Woods Beach club. Simply move in or do renovations and make it your own. Conveniently located near all highways, Emory, Decatur, Toco Hills, Oak Grove, and the new Children’s Hospital complex of CHOA. This gem of a neighborhood is so close to the city!
--
Location
State GA
County Dekalb
Lake Name None
Rooms
Bedroom Description Roommate Floor Plan
Other Rooms None
Basement Daylight, Exterior Entry, Finished, Interior Entry, Partial
Dining Room Seats 12+, Separate Dining Room
Interior
Interior Features Beamed Ceilings, Crown Molding, Double Vanity, Entrance Foyer
Heating Central, Electric, Heat Pump
Cooling Ceiling Fan(s), Central Air
Flooring Carpet, Ceramic Tile, Hardwood
Fireplaces Number 1
Fireplaces Type Brick, Family Room
Window Features None
Appliance Dishwasher, Disposal, Electric Range
Laundry In Hall, Laundry Room, Main Level
Exterior
Exterior Feature Garden, Private Entrance, Private Yard
Parking Features Attached, Carport, Garage, Garage Door Opener, Garage Faces Side, Level Driveway
Garage Spaces 2.0
Fence None
Pool None
Community Features Near Schools, Near Shopping
Utilities Available Cable Available, Electricity Available, Phone Available, Sewer Available, Water Available
Waterfront Description None
Roof Type Composition
Street Surface Paved
Accessibility None
Handicap Access None
Porch Front Porch, Patio
Private Pool false
Building
Lot Description Back Yard, Front Yard, Landscaped, Level, Rectangular Lot, Wooded
Story Two
Foundation Pillar/Post/Pier
Sewer Public Sewer
Water Public
Architectural Style Traditional
Level or Stories Two
Structure Type Brick 4 Sides
New Construction No
Construction Status Resale
Schools
Elementary Schools Sagamore Hills
Middle Schools Henderson - Dekalb
High Schools Lakeside - Dekalb
Others
Senior Community no
Restrictions false
Tax ID 18 159 09 008
Special Listing Condition None
Read Less

Bought with Ansley Real Estate | Christie's International Real Estate



