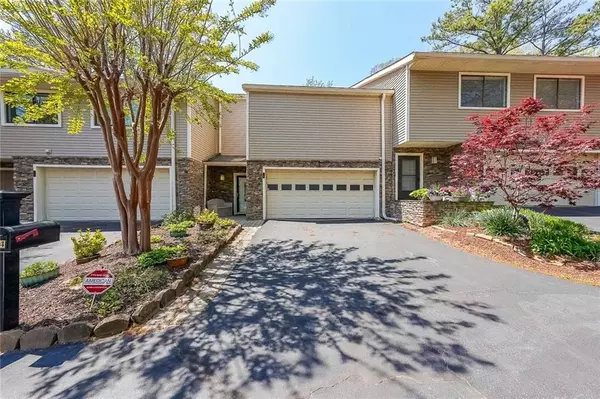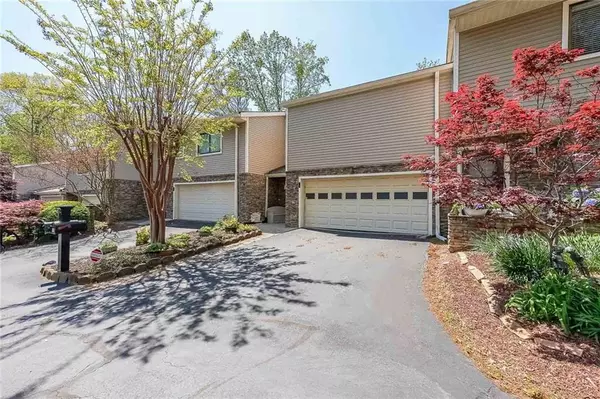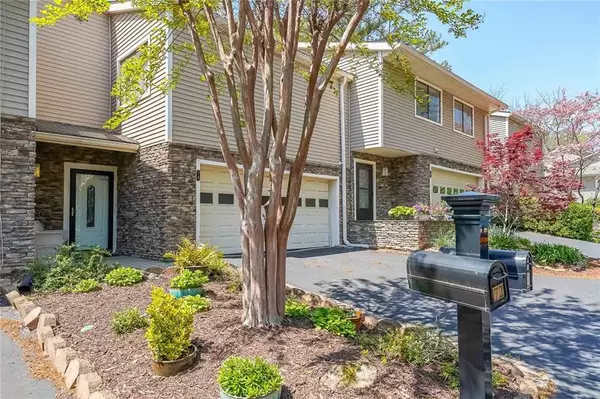For more information regarding the value of a property, please contact us for a free consultation.
74 Basswood CIR Atlanta, GA 30328
Want to know what your home might be worth? Contact us for a FREE valuation!

Our team is ready to help you sell your home for the highest possible price ASAP
Key Details
Sold Price $450,000
Property Type Townhouse
Sub Type Townhouse
Listing Status Sold
Purchase Type For Sale
Square Footage 2,424 sqft
Price per Sqft $185
Subdivision Lakeview
MLS Listing ID 7318174
Sold Date 08/27/24
Style Townhouse,Traditional
Bedrooms 3
Full Baths 2
Half Baths 2
Construction Status Resale
HOA Fees $430
HOA Y/N Yes
Originating Board First Multiple Listing Service
Year Built 1974
Annual Tax Amount $2,424
Tax Year 2023
Lot Size 1,964 Sqft
Acres 0.0451
Property Description
Price improved! Come and see this wonderful home!
Presenting a refined, family-oriented townhome in the heart of Sandy Springs, within the sought-after Dunwoody Springs community. This home skillfully blends the elements of convenience, luxury, and tranquility, offering an unmatched living experience for discerning homeowners.
Key to this home's appeal is its strategic location, which places residents within arm's reach of various shopping destinations for effortless retail indulgence. Medical professionals will find the proximity to Northside, St. Joe's, and CHOA medical centers as a boon for commuting ease. Set in a walkable locale, this townhome encourages a vibrant lifestyle with nearby parks, eateries, and boutiques.
Highlights include spacious living and dining room areas alongside a welcoming fireplace. The extensive deck invites both serene solitude and spirited social gatherings in an outdoor setting. Additional features of this home include a stepless entry garage for easy access, built-in bookcases flanking the fireplace for a touch of elegance, voluminous secondary bedrooms, an inviting eat-in kitchen, and a generous, finished basement perfect for leisure or extra living space
This serene neighborhood ensures a calm retreat from daily hustle, supported by Dunwoody Springs' excellent amenities like a swimming pool, tennis courts, and a gym. The kitchen and master bath shine with modern renovations, while the expansive two-car garage offers ample storage.
Proximity to major highways and the lively areas of Sandy Springs, Brookhaven, and Dunwoody guarantees convenient commutes and endless entertainment options. This townhome is a true epitome of comfortable living, practicality, and community spirit, making it a golden opportunity not to be missed.
Location
State GA
County Fulton
Lake Name None
Rooms
Bedroom Description None
Other Rooms None
Basement Exterior Entry, Finished, Finished Bath, Walk-Out Access
Dining Room Separate Dining Room
Interior
Interior Features Double Vanity, High Ceilings 9 ft Main, High Ceilings 9 ft Upper, Wet Bar
Heating Central
Cooling Central Air
Flooring Carpet, Hardwood
Fireplaces Number 1
Fireplaces Type Living Room, Stone
Window Features None
Appliance Dishwasher, Disposal, Dryer, Electric Cooktop, Electric Oven, Microwave, Range Hood, Refrigerator, Washer
Laundry In Hall, Laundry Closet, Upper Level
Exterior
Exterior Feature None
Parking Features Driveway, Garage, Garage Door Opener, Garage Faces Front, Level Driveway
Garage Spaces 2.0
Fence Back Yard, Privacy, Wood
Pool None
Community Features Fitness Center, Homeowners Assoc, Lake, Near Public Transport, Near Schools, Near Shopping, Near Trails/Greenway, Pool, Tennis Court(s)
Utilities Available Cable Available, Electricity Available
Waterfront Description None
View City
Roof Type Shingle
Street Surface Asphalt
Accessibility None
Handicap Access None
Porch Deck
Private Pool false
Building
Lot Description Level
Story Three Or More
Foundation Slab
Sewer Public Sewer
Water Public
Architectural Style Townhouse, Traditional
Level or Stories Three Or More
Structure Type Brick Front,Vinyl Siding
New Construction No
Construction Status Resale
Schools
Elementary Schools High Point
Middle Schools Ridgeview Charter
High Schools Riverwood International Charter
Others
HOA Fee Include Maintenance Grounds,Maintenance Structure,Tennis,Trash
Senior Community no
Restrictions true
Tax ID 17 001800020499
Ownership Fee Simple
Financing no
Special Listing Condition None
Read Less

Bought with Keller Williams Realty Peachtree Rd.



