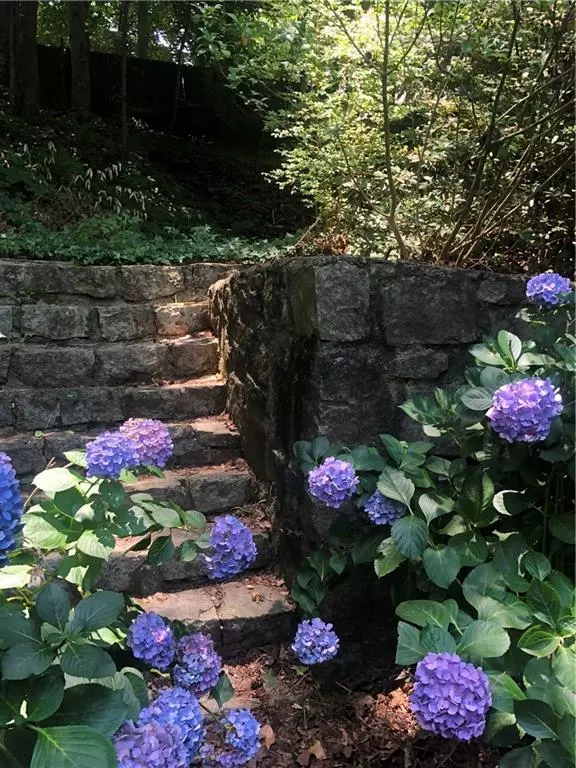For more information regarding the value of a property, please contact us for a free consultation.
2883 GUINEVERE DR NE Atlanta, GA 30345
Want to know what your home might be worth? Contact us for a FREE valuation!

Our team is ready to help you sell your home for the highest possible price ASAP
Key Details
Sold Price $649,000
Property Type Single Family Home
Sub Type Single Family Residence
Listing Status Sold
Purchase Type For Sale
Square Footage 3,941 sqft
Price per Sqft $164
Subdivision Lancelot Woods
MLS Listing ID 7390546
Sold Date 08/29/24
Style Contemporary,Modern
Bedrooms 4
Full Baths 3
Half Baths 1
Construction Status Resale
HOA Y/N No
Originating Board First Multiple Listing Service
Year Built 1978
Annual Tax Amount $13,057
Tax Year 2023
Lot Size 0.400 Acres
Acres 0.4
Property Description
Lancelot Woods in the sought-after Briarlake neighborhood I.T.P, holds this tri-level home with original custom house plans. The home boasts 4Br/ 3-1/2baths. Featuring over-sized primary bedroom with en suite, 2 large bedrooms and a family bath on the upper level. Mid-level holds a beautiful, vaulted living room with hardwoods and a gas/wood fireplace along with a huge library area. 2 car garage.
Updated kitchen, half bath with laundry area, mudroom and covered access from garage directly to pantry. Large atrium for gardening.
Fully daylight lower level of 1100sf contains an open living/ entertaining space, one bedroom, a full bath and utility room, plumbed for a kitchenette or darkroom. Perfect private in-law suite OR rental with its own exterior access. You'll enjoy the quietude of this nicely wooded lot with mature trees and beautiful perennial flowers.
Friendly, dog-walking and biking neighborhood with access to Twin Lakes Swim/ Tennis. Briarlake/Lakeside High/ Globe Academy/St. Pius all within 1 mile. Briarlake Forest Park is just around the corner. CDC, Emory, CHOA access is 1 exit away on I-85. 17 minutes to midtown and downtown. 12 minutes to Brookhaven MARTA.
Location
State GA
County Dekalb
Lake Name None
Rooms
Bedroom Description Oversized Master
Other Rooms Pergola
Basement Daylight, Finished, Full, Walk-Out Access
Dining Room Great Room, Open Concept
Interior
Interior Features Beamed Ceilings, Cathedral Ceiling(s), Double Vanity, Entrance Foyer, High Ceilings 10 ft Upper, Low Flow Plumbing Fixtures, Track Lighting, Walk-In Closet(s)
Heating Central
Cooling Central Air, ENERGY STAR Qualified Equipment
Flooring Ceramic Tile, Hardwood, Terrazzo
Fireplaces Number 1
Fireplaces Type Family Room, Gas Starter, Great Room, Masonry, Raised Hearth, Stone
Window Features Insulated Windows,Skylight(s),Wood Frames
Appliance Dishwasher, Disposal, Dryer, Gas Cooktop, Gas Oven, Gas Range, Gas Water Heater, Microwave, Range Hood, Refrigerator, Self Cleaning Oven
Laundry Electric Dryer Hookup, Main Level, Mud Room
Exterior
Exterior Feature Lighting, Private Yard, Rain Gutters, Storage, Other
Parking Features Attached, Driveway, Garage, Garage Door Opener, Garage Faces Front
Garage Spaces 2.0
Fence Back Yard, Fenced, Privacy, Stone, Wood
Pool None
Community Features Clubhouse, Near Trails/Greenway, Park, Playground, Pool
Utilities Available Cable Available, Electricity Available, Natural Gas Available, Phone Available, Sewer Available, Underground Utilities, Water Available
Waterfront Description None
View Trees/Woods
Roof Type Asbestos Shingle
Street Surface Asphalt,Paved
Accessibility Accessible Closets, Accessible Doors, Accessible Electrical and Environmental Controls, Accessible Kitchen, Accessible Washer/Dryer
Handicap Access Accessible Closets, Accessible Doors, Accessible Electrical and Environmental Controls, Accessible Kitchen, Accessible Washer/Dryer
Porch Deck, Front Porch, Glass Enclosed, Patio, Side Porch
Total Parking Spaces 2
Private Pool false
Building
Lot Description Back Yard, Cul-De-Sac, Landscaped, Private, Rectangular Lot, Wooded
Story One and One Half
Foundation Block, Slab
Sewer Public Sewer
Water Public
Architectural Style Contemporary, Modern
Level or Stories One and One Half
Structure Type Wood Siding
New Construction No
Construction Status Resale
Schools
Elementary Schools Briarlake
Middle Schools Henderson - Dekalb
High Schools Lakeside - Dekalb
Others
Senior Community no
Restrictions false
Tax ID 18 207 13 005
Acceptable Financing Conventional
Listing Terms Conventional
Special Listing Condition None
Read Less

Bought with EXP Realty, LLC.



