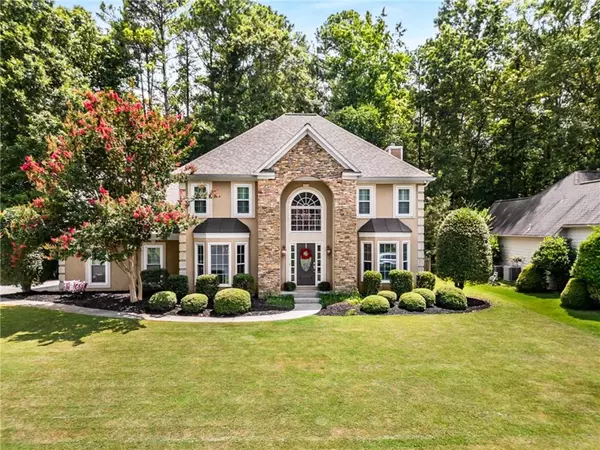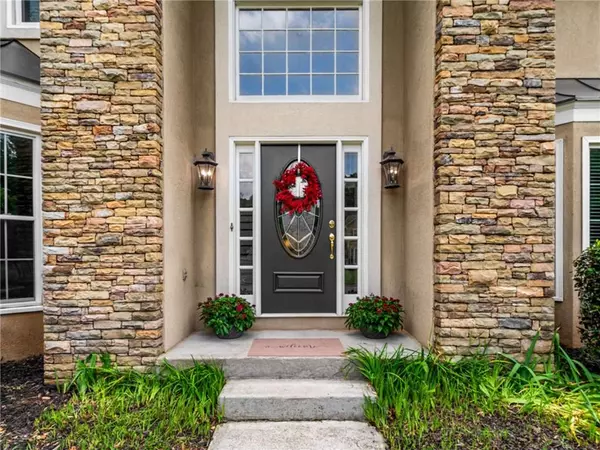For more information regarding the value of a property, please contact us for a free consultation.
360 Shady River TRCE Roswell, GA 30076
Want to know what your home might be worth? Contact us for a FREE valuation!

Our team is ready to help you sell your home for the highest possible price ASAP
Key Details
Sold Price $660,000
Property Type Single Family Home
Sub Type Single Family Residence
Listing Status Sold
Purchase Type For Sale
Square Footage 2,933 sqft
Price per Sqft $225
Subdivision River Terrace
MLS Listing ID 7423564
Sold Date 08/27/24
Style Traditional
Bedrooms 4
Full Baths 2
Half Baths 1
Construction Status Resale
HOA Fees $715
HOA Y/N Yes
Originating Board First Multiple Listing Service
Year Built 1991
Annual Tax Amount $2,777
Tax Year 2023
Lot Size 0.275 Acres
Acres 0.275
Property Description
Showings begin Saturday! Looking for privacy, a convenient Roswell location, and a home that has been updated? Look no further! You don't want to miss this charming , well kept and loved home in River Terrace! Welcome to 360 Shady River Trace. Abundance of curb appeal from the second you arrive and the bonus is that the home is nestled in between 2 cul de sacs for minimal traffic. This 4 bedroom, 2.5 bath updated home offers almost 3000 sq ft of living space. You will find this home to feel comfortable the second you walk in. So many improvements and updates like (2 year old roof, new hardi plank siding, updated double pane windows, brand new soaker tub in master bath, interior recently painted, new recessed lighting, gorgeous new high end LVP floors with wider planks, and so much more). These owners have thoughtfully updated over the last few years making this turn key and ready for you!
The family room is so charming with book cases flanking the fireplace. The open concept from the family room, to the kitchen, and breakfast room area makes this home perfect for entertaining. Natural light makes this home sparkle, with a wall of windows looking onto the patio and level and private backyard. No steps, No high decks, just a simple door and you are in your level backyard! The home backs up to many acres of natural woods so plenty of space for the kids to play, explore and enjoy privacy. Truly rare these days.
Upstairs you will find 4 bedrooms. The primary bedroom has his and her closets, a new soaker bath tub, frameless glass shower, new flooring, and a granite counter with double sink areas. You will find 2 guest bedrooms and a 3rd room that is a bedroom or can operate as an office/play room/flex space.
Come see this Roswell beauty that was built in the 2cd phase of River Terrace. You will quickly fall in love with this swim and tennis community!
Location
State GA
County Fulton
Lake Name None
Rooms
Bedroom Description Sitting Room
Other Rooms None
Basement None
Dining Room Separate Dining Room
Interior
Interior Features Bookcases, Crown Molding, Entrance Foyer 2 Story, His and Hers Closets
Heating Natural Gas
Cooling Central Air
Flooring Carpet
Fireplaces Number 1
Fireplaces Type Family Room
Window Features Double Pane Windows,Insulated Windows
Appliance Dishwasher, Disposal, Electric Range, Microwave, Refrigerator
Laundry In Hall, Laundry Room, Main Level
Exterior
Exterior Feature Lighting, Private Yard, Rain Gutters
Parking Features Driveway, Garage, Garage Faces Side, Level Driveway
Garage Spaces 2.0
Fence None
Pool None
Community Features Homeowners Assoc, Near Schools, Near Shopping, Near Trails/Greenway, Park, Playground, Pool, Street Lights, Tennis Court(s)
Utilities Available Cable Available, Electricity Available, Natural Gas Available, Phone Available, Sewer Available, Underground Utilities, Water Available
Waterfront Description None
View Trees/Woods
Roof Type Shingle
Street Surface Asphalt
Accessibility None
Handicap Access None
Porch Deck
Private Pool false
Building
Lot Description Back Yard, Cul-De-Sac, Front Yard, Landscaped, Level, Wooded
Story Two
Foundation Concrete Perimeter
Sewer Public Sewer
Water Public
Architectural Style Traditional
Level or Stories Two
Structure Type Concrete,HardiPlank Type,Stucco
New Construction No
Construction Status Resale
Schools
Elementary Schools River Eves
Middle Schools Holcomb Bridge
High Schools Centennial
Others
HOA Fee Include Maintenance Grounds,Swim,Tennis
Senior Community no
Restrictions true
Tax ID 12 256406260078
Special Listing Condition None
Read Less

Bought with Keller Williams Rlty, First Atlanta



