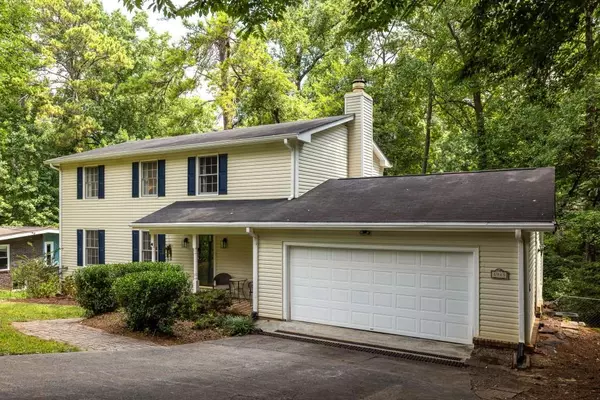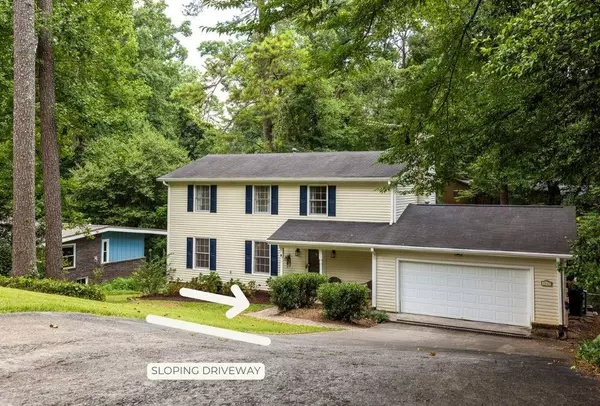For more information regarding the value of a property, please contact us for a free consultation.
1983 N Ridgeway RD NE Atlanta, GA 30345
Want to know what your home might be worth? Contact us for a FREE valuation!

Our team is ready to help you sell your home for the highest possible price ASAP
Key Details
Sold Price $615,000
Property Type Single Family Home
Sub Type Single Family Residence
Listing Status Sold
Purchase Type For Sale
Square Footage 3,225 sqft
Price per Sqft $190
Subdivision Briarcliff Woods
MLS Listing ID 7427293
Sold Date 08/27/24
Style Traditional
Bedrooms 4
Full Baths 3
Half Baths 1
Construction Status Resale
HOA Y/N No
Originating Board First Multiple Listing Service
Year Built 1972
Annual Tax Amount $8,717
Tax Year 2023
Lot Size 0.400 Acres
Acres 0.4
Property Description
Welcome to your dream Atlanta home in the highly sought-after Lakeside High School district - where style meets comfort and neighbors become lifelong friends. This 4-bedroom, 3.5-bath home is ready to become the perfect setting for your family's next chapter. Step into an updated main floor that's as stylish as it is functional. The new kitchen features white upper cabinets with elegant glass fronts and striking blue lower cabinets. The quartz countertops and high-end appliances make meal prep a breeze. The fresh LVP flooring flows through the spacious living room, dining room, kitchen, and into the cozy den - perfect for family movie nights by the fire. The den opens to a private 2-level deck surrounded by lush greenery, ideal for morning coffee or outdoor dinners. The fully finished walk-out basement is a playground for kids and adults alike. With a bedroom, a full bath, a pool table, and a minibar, it's perfect for game nights, sleepovers, or your new favorite hangout spot. Upstairs, you'll find refinished hardwood floors leading to a spacious primary suite that feels like a retreat. With a luxurious en-suite bath and a walk-in closet, it's your personal haven. Two additional bedrooms are perfect for kids, guests, or a creative studio. With ample storage options and a 2-car garage, this home ensures everything has its place. While the driveway might give your calves a workout, it provides extra privacy by tucking the home far off the road and provides a wonderful opportunity for a tiered garden that will be your main view from your living room windows. The charm and convenience of this lovely home can't be beat!
Location
State GA
County Dekalb
Lake Name None
Rooms
Bedroom Description Oversized Master,Split Bedroom Plan
Other Rooms None
Basement Exterior Entry, Finished, Finished Bath, Full, Interior Entry
Dining Room Seats 12+, Separate Dining Room
Interior
Interior Features Bookcases, Crown Molding, Entrance Foyer, High Speed Internet, Wet Bar
Heating Central
Cooling Ceiling Fan(s), Central Air, Electric
Flooring Carpet, Hardwood, Other
Fireplaces Number 1
Fireplaces Type Family Room
Window Features Insulated Windows
Appliance Disposal, Electric Oven, Gas Cooktop, Microwave, Refrigerator
Laundry In Hall, Laundry Room
Exterior
Exterior Feature Private Entrance, Private Yard, Rain Barrel/Cistern(s)
Parking Features Attached, Garage, Garage Faces Front
Garage Spaces 2.0
Fence Back Yard, Chain Link
Pool None
Community Features Near Public Transport, Near Schools, Near Shopping, Park, Restaurant, Street Lights
Utilities Available Cable Available, Electricity Available, Natural Gas Available, Phone Available, Sewer Available, Water Available
Waterfront Description None
View Other
Roof Type Composition
Street Surface Paved
Accessibility None
Handicap Access None
Porch Covered, Deck, Front Porch
Private Pool false
Building
Lot Description Back Yard, Front Yard, Landscaped, Private
Story Three Or More
Foundation Concrete Perimeter
Sewer Public Sewer
Water Public
Architectural Style Traditional
Level or Stories Three Or More
Structure Type Vinyl Siding
New Construction No
Construction Status Resale
Schools
Elementary Schools Sagamore Hills
Middle Schools Henderson - Dekalb
High Schools Lakeside - Dekalb
Others
Senior Community no
Restrictions false
Tax ID 18 195 09 012
Ownership Fee Simple
Financing no
Special Listing Condition None
Read Less

Bought with EXP Realty, LLC.



