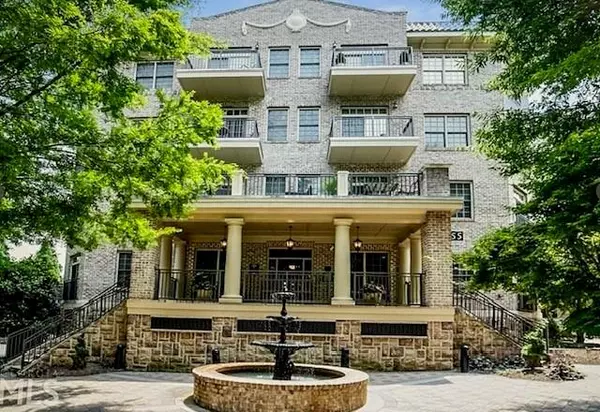For more information regarding the value of a property, please contact us for a free consultation.
1055 Piedmont AVE NE #206 Atlanta, GA 30309
Want to know what your home might be worth? Contact us for a FREE valuation!

Our team is ready to help you sell your home for the highest possible price ASAP
Key Details
Sold Price $256,000
Property Type Condo
Sub Type Condominium
Listing Status Sold
Purchase Type For Sale
Square Footage 746 sqft
Price per Sqft $343
Subdivision Piedmont Crest
MLS Listing ID 7411132
Sold Date 08/14/24
Style European
Bedrooms 1
Full Baths 1
Construction Status Updated/Remodeled
HOA Fees $360
HOA Y/N Yes
Originating Board First Multiple Listing Service
Year Built 1930
Annual Tax Amount $5,314
Tax Year 2023
Lot Size 744 Sqft
Acres 0.0171
Property Description
Excellent in town location for shopping and entertainment! Recently renovated condo with hardwood floors, white shaker cabinets in the kitchen, granite counter tops and stainless steel appliances. Living room, dining room and kitchen with a view of the private balcony. One bedroom en suite with tiled bath. Walk-in closet. Piedmont Crest has a separate guest suite available for nightly rentals to owner's guests. Owner's common area for work or play and a workout room. Management on site. Piedmont Park is the back yard of the complex. Street parking on 12th.
Location
State GA
County Fulton
Lake Name None
Rooms
Bedroom Description Other
Other Rooms None
Basement None
Main Level Bedrooms 1
Dining Room Open Concept
Interior
Interior Features Walk-In Closet(s)
Heating Central
Cooling Central Air
Flooring Hardwood
Fireplaces Type None
Window Features Double Pane Windows
Appliance Dishwasher, Electric Range, Electric Water Heater, Microwave, Refrigerator
Laundry Electric Dryer Hookup, In Kitchen
Exterior
Exterior Feature Balcony
Parking Features None
Fence None
Pool None
Community Features Fitness Center, Near Beltline, Near Schools, Near Shopping, Near Trails/Greenway
Utilities Available Cable Available, Electricity Available, Natural Gas Available, Phone Available, Sewer Available, Water Available
Waterfront Description None
View City
Roof Type Composition
Street Surface Asphalt
Accessibility None
Handicap Access None
Porch Patio
Private Pool false
Building
Lot Description Borders US/State Park
Story One
Foundation None
Sewer Public Sewer
Water Public
Architectural Style European
Level or Stories One
Structure Type Brick 4 Sides
New Construction No
Construction Status Updated/Remodeled
Schools
Elementary Schools Virginia-Highland
Middle Schools David T Howard
High Schools Midtown
Others
HOA Fee Include Maintenance Grounds,Maintenance Structure,Reserve Fund
Senior Community no
Restrictions true
Tax ID 17 010600093739
Ownership Condominium
Acceptable Financing 1031 Exchange, Cash, Conventional, VA Loan
Listing Terms 1031 Exchange, Cash, Conventional, VA Loan
Financing no
Special Listing Condition None
Read Less

Bought with Bolst, Inc.



