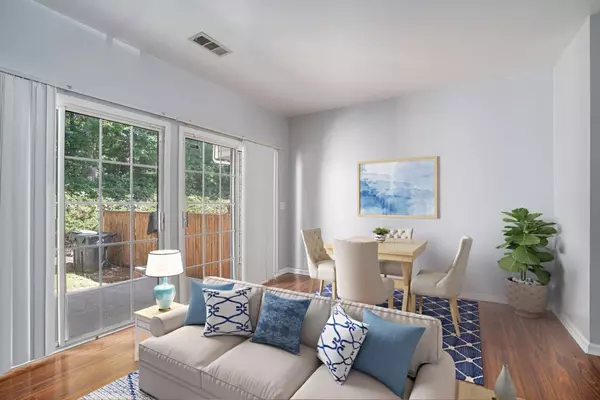For more information regarding the value of a property, please contact us for a free consultation.
903 Bendleton TRCE Alpharetta, GA 30004
Want to know what your home might be worth? Contact us for a FREE valuation!

Our team is ready to help you sell your home for the highest possible price ASAP
Key Details
Sold Price $350,000
Property Type Townhouse
Sub Type Townhouse
Listing Status Sold
Purchase Type For Sale
Square Footage 1,320 sqft
Price per Sqft $265
Subdivision Whittington Park
MLS Listing ID 7405421
Sold Date 08/07/24
Style Townhouse
Bedrooms 2
Full Baths 2
Half Baths 1
Construction Status Resale
HOA Fees $1,500
HOA Y/N Yes
Originating Board First Multiple Listing Service
Year Built 2003
Annual Tax Amount $3,276
Tax Year 2023
Lot Size 435 Sqft
Acres 0.01
Property Description
Totally Move-in Ready Townhome! Minimal rental restrictions with no waiting list! The Light-filled Open Concept Living Room and Dining Room lend itself to being the ideal layout to host and entertain. A Kitchen overlooking the living area features Quartz Countertops, a Pantry, and loads of Storage Space! Upstairs, a Primary Bedroom awaits with a generous closet and private Dual Vanity Bathroom with a Soaking Tub. The second bedroom doubles as another primary with a Walk-in Closet and Private Ensuite Bathroom. Conveniently located upstairs, a Laundry Room and linen closet complete the upper level. A back Patio opens to a partially fenced backyard that backs to mature trees providing welcomed privacy. The Whittington neighborhood is wonderful with a Poolhouse, large Pool, and fantastic Playground. Locationally, this home can't be beat! It's under a ten minute drive to Avalon or Halcyon for endless Shopping, Dining, and Entertainment. The Ameris Bank Amphitheater is only a 15 minute drive! Easy access to GA-400.
Location
State GA
County Forsyth
Lake Name None
Rooms
Bedroom Description Double Master Bedroom
Other Rooms Storage
Basement None
Dining Room Open Concept
Interior
Interior Features Other
Heating Central, Natural Gas
Cooling Ceiling Fan(s), Central Air
Flooring Hardwood
Fireplaces Number 1
Fireplaces Type Family Room
Window Features Window Treatments
Appliance Dishwasher, Disposal, Gas Oven, Gas Range, Microwave, Refrigerator
Laundry Upper Level
Exterior
Exterior Feature None
Parking Features Parking Lot
Fence None
Pool None
Community Features Clubhouse, Dog Park, Homeowners Assoc, Playground, Pool
Utilities Available Other
Waterfront Description None
View Trees/Woods
Roof Type Composition
Street Surface Paved
Accessibility None
Handicap Access None
Porch Patio
Private Pool false
Building
Lot Description Back Yard, Level, Private
Story Two
Foundation Slab
Sewer Public Sewer
Water Public
Architectural Style Townhouse
Level or Stories Two
Structure Type Brick,Frame
New Construction No
Construction Status Resale
Schools
Elementary Schools Brandywine
Middle Schools Desana
High Schools Denmark High School
Others
HOA Fee Include Maintenance Grounds,Swim,Trash
Senior Community no
Restrictions false
Tax ID 021 508
Ownership Fee Simple
Financing no
Special Listing Condition None
Read Less

Bought with Drake Realty of Greater Atlanta



