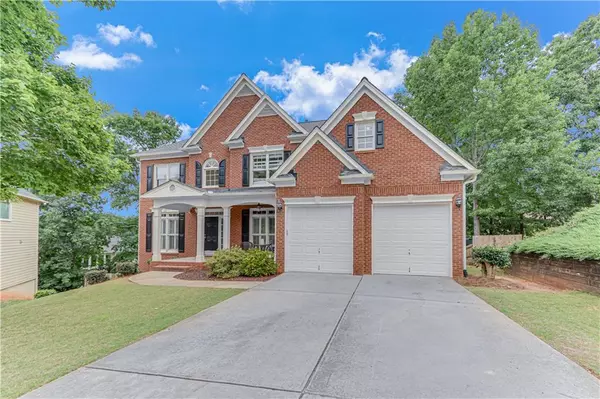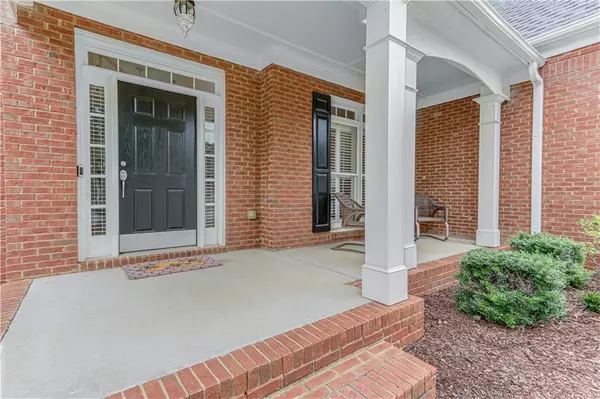For more information regarding the value of a property, please contact us for a free consultation.
322 Shawnee Indian LN Suwanee, GA 30024
Want to know what your home might be worth? Contact us for a FREE valuation!

Our team is ready to help you sell your home for the highest possible price ASAP
Key Details
Sold Price $840,000
Property Type Single Family Home
Sub Type Single Family Residence
Listing Status Sold
Purchase Type For Sale
Square Footage 5,611 sqft
Price per Sqft $149
Subdivision Wyndam Hill
MLS Listing ID 7411291
Sold Date 08/02/24
Style Traditional
Bedrooms 6
Full Baths 5
Construction Status Resale
HOA Fees $600
HOA Y/N Yes
Originating Board First Multiple Listing Service
Year Built 2003
Annual Tax Amount $1,687
Tax Year 2023
Lot Size 0.280 Acres
Acres 0.28
Property Description
Welcome to your dream home nestled on a private cul-de-sac lot! This stunning 2-story residence boasts a classic brick front with Hardi plank siding on the rest of the house-offering durability and timeless appeal. With 6 bedrooms and 5 full baths, there's ample space for everyone. Step inside to discover a spacious family room featuring original hardwood floors, a charming gas fireplace w/brick surround, and a bowed wall of windows that bathe the home in natural light. The adjacent dining room flows seamlessly into a beautifully updated kitchen featuring granite countertops, stainless steel appliances, a 5 burner gas cooktop, and plenty of cabinet space. The spacious owners suite is a true retreat featuring an oversized jacuzzi tub, a large shower, and a California closet system w/built in ironing station. The top level has 3 additional bedrooms, one with a private bath and two which share a Jack and Jill bath plus 1 bedroom/bath on the main level and 1 bedroom/bath on the lower level which provide flexibility for family, guests, or a home office. Entertainment awaits in the finished basement, complete with a media/entertainment room, a convenient gym area, and a second kitchen with a one of a kind custom bar and wine fridge. This space opens onto a large level fenced backyard ideal for outdoor activities and privacy. Outdoor living is enhanced with an oversized deck (built with Timbertech decking system & including a natural gas hookup for your grill), and an under-deck waterproof lower level stone patio with a brick retaining wall extending your living space year-round. Other notable features include a 10-year old roof with a transferable GAF golden pledge warranty for materials and labor, a 9 ft garage door height for larger vehicles, an irrigation system for easy lawn maintenance, and raised garden beds in the backyard for gardening enthusiasts. This home is ideally located close to local schools, shops, restaurants, and trails. Don't miss the opportunity to make this meticulously maintained and thoughtfully upgraded home your new home sweet home! Schedule your showing today and envision the possibilities of living in this exceptional property? HOME IS IN THE NORTH GWINNETT SCHOOL DISTRICT!
Location
State GA
County Gwinnett
Lake Name None
Rooms
Bedroom Description Oversized Master
Other Rooms Shed(s)
Basement Daylight, Exterior Entry, Finished Bath, Full, Interior Entry, Walk-Out Access
Main Level Bedrooms 1
Dining Room Butlers Pantry, Separate Dining Room
Interior
Interior Features Bookcases, Disappearing Attic Stairs, Double Vanity, Entrance Foyer, High Ceilings 9 ft Lower, High Ceilings 10 ft Main, High Ceilings 10 ft Upper, High Speed Internet, Tray Ceiling(s), Walk-In Closet(s), Wet Bar
Heating Central, Heat Pump, Natural Gas
Cooling Ceiling Fan(s), Central Air, Heat Pump
Flooring Carpet, Hardwood
Fireplaces Number 1
Fireplaces Type Factory Built, Family Room, Gas Starter
Window Features Double Pane Windows
Appliance Dishwasher, Disposal, Double Oven, Gas Water Heater, Microwave, Refrigerator
Laundry Laundry Room, Main Level
Exterior
Exterior Feature Garden, Private Entrance, Private Yard
Parking Features Attached, Driveway, Garage, Garage Door Opener, Garage Faces Front, Level Driveway
Garage Spaces 2.0
Fence Back Yard, Fenced
Pool None
Community Features Homeowners Assoc, Near Schools, Near Shopping, Playground, Pool, Sidewalks, Street Lights, Tennis Court(s)
Utilities Available Cable Available, Electricity Available, Phone Available, Underground Utilities
Waterfront Description None
View Trees/Woods
Roof Type Composition,Shingle
Street Surface Paved
Accessibility None
Handicap Access None
Porch Deck
Private Pool false
Building
Lot Description Back Yard, Cul-De-Sac, Front Yard, Private
Story Two
Foundation Concrete Perimeter
Sewer Public Sewer
Water Public
Architectural Style Traditional
Level or Stories Two
Structure Type Brick Front,Cement Siding,Frame
New Construction No
Construction Status Resale
Schools
Elementary Schools Roberts
Middle Schools North Gwinnett
High Schools North Gwinnett
Others
HOA Fee Include Swim,Tennis
Senior Community no
Restrictions false
Tax ID R7233 356
Special Listing Condition None
Read Less

Bought with Virtual Properties Realty.Net, LLC.



