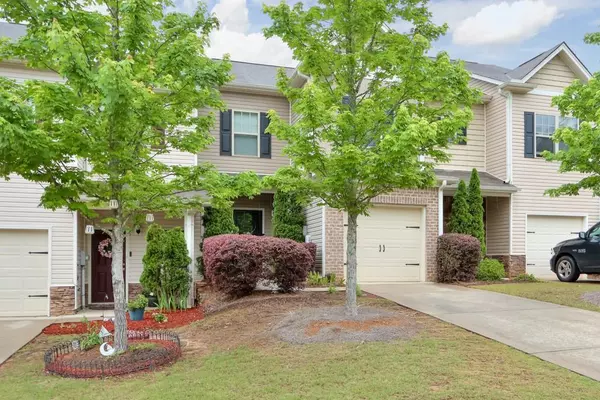For more information regarding the value of a property, please contact us for a free consultation.
541 Oakside PL Acworth, GA 30102
Want to know what your home might be worth? Contact us for a FREE valuation!

Our team is ready to help you sell your home for the highest possible price ASAP
Key Details
Sold Price $329,900
Property Type Townhouse
Sub Type Townhouse
Listing Status Sold
Purchase Type For Sale
Square Footage 1,496 sqft
Price per Sqft $220
Subdivision Ridge Mill
MLS Listing ID 7386926
Sold Date 08/01/24
Style Craftsman,Townhouse
Bedrooms 3
Full Baths 2
Half Baths 1
Construction Status Resale
HOA Y/N No
Originating Board First Multiple Listing Service
Year Built 2014
Annual Tax Amount $3,197
Tax Year 2023
Lot Size 2,613 Sqft
Acres 0.06
Property Description
You will fall in love with this charming 3-bedroom, 2 1/2bathroom townhome adorned with exquisite finishes and thoughtful updates throughout! The kitchen is a chef's delight, featuring stunning quartz countertops paired with sleek white cabinets, creating an atmosphere of timeless elegance. The open floorplan seamlessly connects the kitchen to the living and dining areas, providing the perfect setting for gatherings and entertaining. Retreat to the primary suite, where the recently updated bathroom boasts designer features that elevate everyday living to a luxurious experience. Crown molding adorns the ceilings in the foyer and the eat in kitchen area, adding a touch of sophistication to each room. Step outside to your fenced-in backyard oasis complete with low-maintenance turf, offering a private retreat for relaxation and outdoor enjoyment. The garage is equipped with durable rubber flooring, providing comfort and protection for your vehicles and belongings. Located in the desirable neighborhood of Ridge Mill, this townhome offers convenient access to amenities, parks, and major highways, ensuring that everything you need is just moments away.
Location
State GA
County Cherokee
Lake Name None
Rooms
Bedroom Description Other
Other Rooms None
Basement None
Dining Room None
Interior
Interior Features Tray Ceiling(s), Walk-In Closet(s)
Heating Central, Forced Air
Cooling Ceiling Fan(s), Central Air
Flooring Carpet, Hardwood, Laminate
Fireplaces Type None
Window Features Insulated Windows
Appliance Dishwasher, Disposal, Electric Cooktop, Electric Range, Microwave, Refrigerator, Self Cleaning Oven
Laundry In Hall, Laundry Closet, Upper Level
Exterior
Exterior Feature Private Yard
Parking Features Attached, Driveway, Garage, Garage Door Opener, Garage Faces Front, Kitchen Level, On Street
Garage Spaces 1.0
Fence Back Yard, Privacy, Wood
Pool None
Community Features Homeowners Assoc, Playground, Pool, Street Lights
Utilities Available Cable Available, Electricity Available, Phone Available, Sewer Available, Underground Utilities, Water Available
Waterfront Description None
View Other
Roof Type Composition
Street Surface Asphalt
Accessibility None
Handicap Access None
Porch Rear Porch
Private Pool false
Building
Lot Description Borders US/State Park, Front Yard, Mountain Frontage, Private
Story Two
Foundation Slab
Sewer Public Sewer
Water Public
Architectural Style Craftsman, Townhouse
Level or Stories Two
Structure Type Other
New Construction No
Construction Status Resale
Schools
Elementary Schools Oak Grove - Cherokee
Middle Schools E.T. Booth
High Schools Etowah
Others
HOA Fee Include Maintenance Grounds,Maintenance Structure,Pest Control,Swim,Termite,Trash,Water
Senior Community no
Restrictions true
Tax ID 21N12J 176
Ownership Fee Simple
Acceptable Financing Cash, Conventional, FHA, VA Loan
Listing Terms Cash, Conventional, FHA, VA Loan
Financing yes
Special Listing Condition None
Read Less

Bought with Keller Williams Realty Cityside



