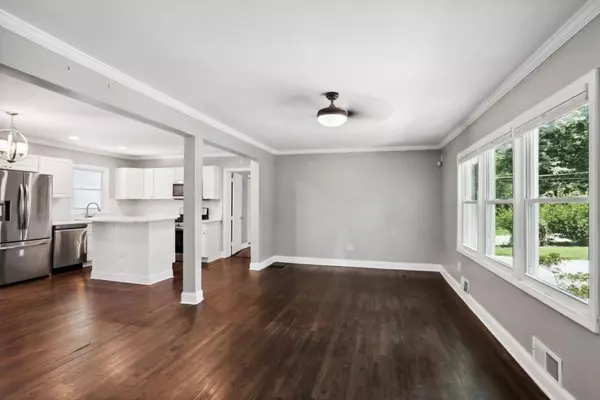For more information regarding the value of a property, please contact us for a free consultation.
3224 Bluebird LN Decatur, GA 30032
Want to know what your home might be worth? Contact us for a FREE valuation!

Our team is ready to help you sell your home for the highest possible price ASAP
Key Details
Sold Price $335,000
Property Type Single Family Home
Sub Type Single Family Residence
Listing Status Sold
Purchase Type For Sale
Square Footage 1,465 sqft
Price per Sqft $228
Subdivision Pleasant Valley
MLS Listing ID 7419307
Sold Date 08/02/24
Style Ranch
Bedrooms 3
Full Baths 2
Construction Status Resale
HOA Y/N No
Originating Board First Multiple Listing Service
Year Built 1954
Annual Tax Amount $6,210
Tax Year 2023
Lot Size 8,712 Sqft
Acres 0.2
Property Description
Don't miss this cute move-in ready remodeled ranch close to everything Decatur Square and Avondale Estates has to offer! Open-concept main living space anchored by a fully renovated kitchen with contemporary finishes. The primary suite welcomes you with a beautiful spa-like bath with double vanity, oversized shower, and separate soaking tub. Two secondary bedrooms share a remodeled hall bath. The back deck provides a relaxing entertaining space with both step and ramp access to the private fenced backyard. Hardwood floors throughout, new HVAC, newer (3 years) roof, fence, cabinets, electrical, water heater, bath, and fixtures. No HOA. This is the one you've been looking for!
Location
State GA
County Dekalb
Lake Name None
Rooms
Bedroom Description Master on Main
Other Rooms None
Basement Crawl Space
Main Level Bedrooms 3
Dining Room Open Concept
Interior
Interior Features Disappearing Attic Stairs, Double Vanity, Walk-In Closet(s)
Heating Central, Forced Air, Natural Gas
Cooling Central Air
Flooring Hardwood
Fireplaces Type None
Window Features Double Pane Windows,Insulated Windows
Appliance Dishwasher, Disposal, Gas Range, Gas Water Heater, Microwave, Refrigerator
Laundry In Kitchen, Main Level
Exterior
Exterior Feature Private Yard
Parking Features Driveway, Kitchen Level, Level Driveway
Fence Back Yard, Fenced, Privacy
Pool None
Community Features None
Utilities Available Other
Waterfront Description None
View Other
Roof Type Shingle
Street Surface Asphalt
Accessibility Accessible Bedroom, Accessible Full Bath, Accessible Kitchen, Accessible Washer/Dryer
Handicap Access Accessible Bedroom, Accessible Full Bath, Accessible Kitchen, Accessible Washer/Dryer
Porch Deck
Private Pool false
Building
Lot Description Back Yard, Front Yard, Level
Story One
Foundation Concrete Perimeter
Sewer Public Sewer
Water Public
Architectural Style Ranch
Level or Stories One
Structure Type Brick,Brick 4 Sides
New Construction No
Construction Status Resale
Schools
Elementary Schools Peachcrest
Middle Schools Mary Mcleod Bethune
High Schools Towers
Others
Senior Community no
Restrictions false
Tax ID 15 199 11 005
Ownership Fee Simple
Acceptable Financing Cash, Conventional, FHA, VA Loan
Listing Terms Cash, Conventional, FHA, VA Loan
Financing no
Special Listing Condition None
Read Less

Bought with Adams Realtors



