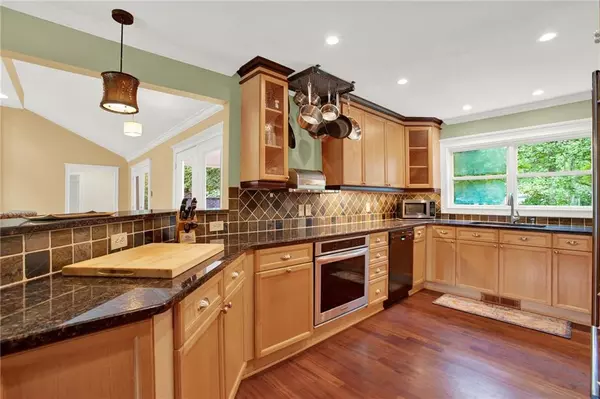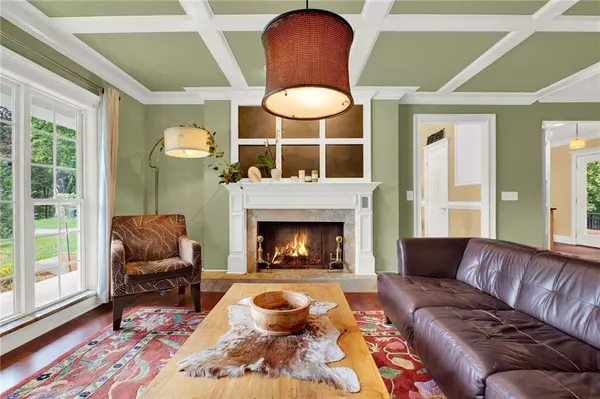For more information regarding the value of a property, please contact us for a free consultation.
1551 Blackjack DR Marietta, GA 30062
Want to know what your home might be worth? Contact us for a FREE valuation!

Our team is ready to help you sell your home for the highest possible price ASAP
Key Details
Sold Price $550,000
Property Type Single Family Home
Sub Type Single Family Residence
Listing Status Sold
Purchase Type For Sale
Square Footage 2,514 sqft
Price per Sqft $218
Subdivision Woodstream Blackjack Hills
MLS Listing ID 7418152
Sold Date 07/31/24
Style Craftsman
Bedrooms 3
Full Baths 2
Half Baths 1
Construction Status Resale
HOA Y/N No
Originating Board First Multiple Listing Service
Year Built 1975
Annual Tax Amount $3,438
Tax Year 2023
Lot Size 0.570 Acres
Acres 0.57
Property Description
If you’ve been hunting for a Home in Marietta with a Large, Fully Fenced Backyard overlooked by a 660 sqft Deck; are after a Custom Kitchen with Expansive Counter Space; hoping for a Primary Suite with a large Sitting Room and multiple Closets; have a penchant for thoughtful, Custom Design Elements; or just want to be a short drive from Marietta Square … Buckle. Up. • Prepare to be wowed by a unique combination of features you don’t often come across all in one place. • Your Inner Chef will have it made, surrounded by Granite Countertops and backed by Appliances from Wolf, Jenn-Air, KitchenAid, & Bosch. • Discerning individuals with a flair for all things Custom will love the Brazilian Cherry Hardwood Floors, Copper Wet Bar Sink, 5-Piece Kitchen Molding, Granite Countertops (Kitchen, Wet Bar, Laundry Room, both Full Bathrooms), Coffered Ceiling, Granite Windowsills, and Heavy Trim throughout. • Natural Light streams in through the Skylights in the Vaulted Great Room Ceiling. • Your spacious Laundry Room offers an abundance of Cabinet & Counter Space, along with a Sink and Large Closet. • The two Secondary Bedrooms share a Hall Bathroom on the Main. A Half Bath is also available for Guests. • Upstairs the Oversized, Private Primary Suite offers a large Sitting Area and 4 Closets. You’ll spend much of your tour thinking, “There can’t be another Closet … oh wait.” • Tired of running the whole house off one Water Heater? Now you have two. • You’ll be enchanted by the expansive, two-tier Back Deck (plenty of room for Dinner Parties!) overlooking your Fully Fenced Backyard. • EXTRAS: Brand New Garage Floor. New Carpet in Secondary Bedrooms and Staircase. Hardi Siding (no Wood!). Smooth Ceilings throughout (no popcorn!). Optional Swim/Tennis HOA. • Everything 1551 Blackjack Drive has to offer is here on standby, ready to upgrade your life!
Location
State GA
County Cobb
Lake Name None
Rooms
Bedroom Description Oversized Master,Sitting Room,Split Bedroom Plan
Other Rooms None
Basement None
Main Level Bedrooms 2
Dining Room Open Concept
Interior
Interior Features Bookcases, Cathedral Ceiling(s), Coffered Ceiling(s), Crown Molding, Entrance Foyer, Wet Bar, Walk-In Closet(s)
Heating Natural Gas
Cooling Central Air, Ceiling Fan(s), Electric
Flooring Hardwood, Carpet, Ceramic Tile, Wood
Fireplaces Number 1
Fireplaces Type Family Room, Raised Hearth, Gas Starter
Window Features Skylight(s),Double Pane Windows
Appliance Dishwasher, Dryer, Disposal, Electric Oven, Electric Water Heater, Refrigerator, Gas Cooktop
Laundry Laundry Room, Main Level, Mud Room, Sink
Exterior
Exterior Feature Private Yard, Rear Stairs, Rain Gutters
Garage Garage Door Opener, Driveway, Kitchen Level, Level Driveway, Parking Pad, Attached, Garage
Garage Spaces 2.0
Fence Back Yard, Chain Link, Fenced
Pool None
Community Features Pool, Playground, Tennis Court(s)
Utilities Available Electricity Available, Natural Gas Available, Sewer Available, Water Available
Waterfront Description None
View Trees/Woods
Roof Type Shingle
Street Surface Asphalt,Paved
Accessibility None
Handicap Access None
Porch Covered, Deck, Front Porch, Rear Porch
Total Parking Spaces 4
Private Pool false
Building
Lot Description Back Yard, Cleared, Landscaped, Front Yard
Story Two
Foundation Slab
Sewer Public Sewer
Water Public
Architectural Style Craftsman
Level or Stories Two
Structure Type Cement Siding,Stone
New Construction No
Construction Status Resale
Schools
Elementary Schools Kincaid
Middle Schools Simpson
High Schools Sprayberry
Others
HOA Fee Include Swim,Tennis
Senior Community no
Restrictions false
Tax ID 16092000280
Acceptable Financing Cash, Conventional, FHA, VA Loan
Listing Terms Cash, Conventional, FHA, VA Loan
Special Listing Condition None
Read Less

Bought with Keller Williams North Atlanta



