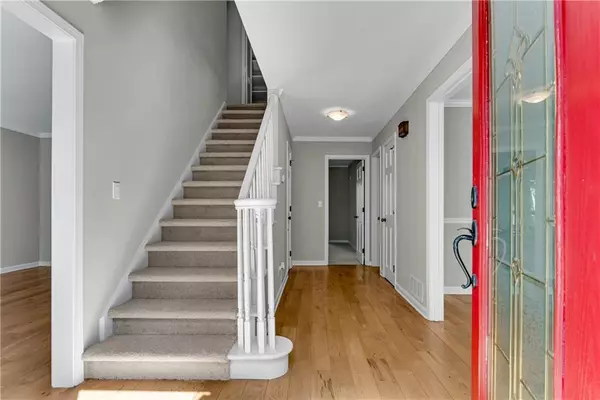For more information regarding the value of a property, please contact us for a free consultation.
2450 Fontainebleau DR Dunwoody, GA 30360
Want to know what your home might be worth? Contact us for a FREE valuation!

Our team is ready to help you sell your home for the highest possible price ASAP
Key Details
Sold Price $650,000
Property Type Single Family Home
Sub Type Single Family Residence
Listing Status Sold
Purchase Type For Sale
Square Footage 2,539 sqft
Price per Sqft $256
Subdivision Fontainebleau
MLS Listing ID 7393007
Sold Date 07/22/24
Style Traditional
Bedrooms 4
Full Baths 3
Half Baths 1
Construction Status Resale
HOA Y/N No
Originating Board First Multiple Listing Service
Year Built 1971
Annual Tax Amount $4,494
Tax Year 2023
Lot Size 0.400 Acres
Acres 0.4
Property Description
Wonderfully updated, two-story traditional with amazing backyard living highlighted by picturesque Gunite swimming pool in a spectacular private setting. Home features white kitchen with brand new quartz countertops and never-used stainless steel appliances. Entire interior freshly painted in designer, neutral colors. Primary suite with custom top-to-bottom bathroom renovation and generous walk-in closet. Gleaming pinewood floors on main and brand new carpet on all three levels. Separate office/study on main level. Screened porch with vaulted ceiling overlooking swimming pool. Screened patio on lower level. Even a firepit and babbling creek! Front lawn is low-maintenance Zoysia sod. Swimming pool includes solar cover. Wired security system. Just minutes away from shops and restaurants of Dunwoody and 104-acre Brook Run Park. Join any of Dunwoody's swim/tennis clubs including Fontainebleau Swim and Tennis Club. Easy access to I-285, I-400 and all major arteries in the metro area.
Location
State GA
County Dekalb
Lake Name None
Rooms
Bedroom Description Other
Other Rooms None
Basement Exterior Entry, Finished, Finished Bath, Interior Entry, Partial
Dining Room Separate Dining Room
Interior
Interior Features Bookcases, Disappearing Attic Stairs, Double Vanity, Entrance Foyer, Recessed Lighting, Walk-In Closet(s)
Heating Central, Forced Air, Natural Gas, Zoned
Cooling Ceiling Fan(s), Central Air, Zoned
Flooring Carpet, Wood
Fireplaces Number 1
Fireplaces Type Brick, Family Room, Gas Starter, Raised Hearth
Window Features Plantation Shutters
Appliance Dishwasher, Electric Oven, Gas Cooktop, Gas Water Heater, Microwave, Refrigerator
Laundry Laundry Room, Main Level
Exterior
Exterior Feature Courtyard, Lighting, Private Entrance, Private Yard
Parking Features Garage, Garage Faces Front, Kitchen Level, Level Driveway
Garage Spaces 2.0
Fence Back Yard, Fenced, Wood
Pool Gunite, In Ground, Pool Cover, Solar Heat
Community Features Clubhouse, Dog Park, Near Schools, Near Shopping, Near Trails/Greenway, Park, Playground, Pool, Street Lights, Swim Team, Tennis Court(s)
Utilities Available Cable Available, Electricity Available, Natural Gas Available, Phone Available, Sewer Available, Water Available
Waterfront Description Creek
View Creek/Stream, Pool, Trees/Woods
Roof Type Composition
Street Surface Asphalt
Accessibility None
Handicap Access None
Porch Deck, Patio, Rear Porch, Screened
Private Pool false
Building
Lot Description Back Yard
Story Two
Foundation Slab
Sewer Public Sewer
Water Public
Architectural Style Traditional
Level or Stories Two
Structure Type Frame,Wood Siding
New Construction No
Construction Status Resale
Schools
Elementary Schools Kingsley
Middle Schools Peachtree
High Schools Dunwoody
Others
Senior Community no
Restrictions false
Tax ID 06 310 01 105
Acceptable Financing Cash, Conventional, FHA, VA Loan
Listing Terms Cash, Conventional, FHA, VA Loan
Special Listing Condition None
Read Less

Bought with Virtual Properties Realty.com



