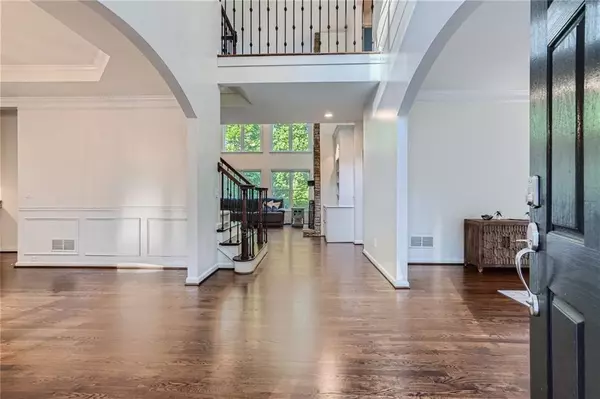For more information regarding the value of a property, please contact us for a free consultation.
545 River Mist DR Suwanee, GA 30024
Want to know what your home might be worth? Contact us for a FREE valuation!

Our team is ready to help you sell your home for the highest possible price ASAP
Key Details
Sold Price $875,000
Property Type Single Family Home
Sub Type Single Family Residence
Listing Status Sold
Purchase Type For Sale
Square Footage 3,354 sqft
Price per Sqft $260
Subdivision Rivermist
MLS Listing ID 7407012
Sold Date 07/19/24
Style Traditional
Bedrooms 5
Full Baths 3
Construction Status Resale
HOA Fees $750
HOA Y/N Yes
Originating Board First Multiple Listing Service
Year Built 2000
Annual Tax Amount $5,975
Tax Year 2023
Lot Size 2.520 Acres
Acres 2.52
Property Description
Welcome to your new home! This beautiful gem nestled in the sought after Rivermist community has been lovingly prepared for you! Come and see the fresh paint inside and out, hardwood floors on the main level, updated lighting and fans throughout the home, updated baths and new floors, upstairs is new luxury vinyl plank. When you walk into the elegant two-story foyer, the openness of the floor plan hits you first before you see the giant wall of windows gushing with bright green leaves. As you walk into the two-story den that is open to the kitchen and the butler's pantry you can see there is something different about this house. The stacked stone fire place flanked with built-in book cases, the fresh paint feels modern and updated, the effortless flow of the kitchen into the living area, the bright feel of the sunlit home, but the real difference is when you see the beautifully appointed hardscaped back yard with fireplace, sitting area, and hot tub overlooking the two and a half acres that leads you all the way to James Creek where it meets the Chattahoochee River. The peace and the depth of the lot can be felt throughout the house. There is a bedroom and a full bath on the main level, a large formal dining room with butler's pantry, and a formal living room at the front of the house. Upstairs, the generously sized master suite is updated with fresh paint, lvp floors, an updated bathroom, and a sitting area. It is the owner's retreat you have been looking for! There are three additional large bedrooms upstairs with lots of windows and filled with sunlight. The basement is unfinished with high ceilings and is a blank canvas ready to be finished. The walk-out basement leads to the well-appointed backyard with hardscaped pavers the length of the house. An area for a hot tub, basket ball and a seating are with stacked stone fireplace for year-round enjoyment. There are large stone slab steps leading through the professionally landscaped yard to the next level of the yard. A perfect space for a play structure or pool, there is a flat clearing as you approach the wooded area. The yard does not stop there! It leads all the way to James Creek right before it hits the Chattahoochee, a perfect place for you to hike, fish or relax along the river. The Rivermist neighborhood has a very activity community with a swim, tennis, playground and club house at the entrance and walking trails to the Chattahoochee River. With all the beautiful upgrades of the house, the award winning Labmbert School District, the thriving Rivermist community, and the two and a half acres of privacy so close to the river, what are you waiting for? Come see it before it is gone!
Location
State GA
County Forsyth
Lake Name None
Rooms
Bedroom Description Oversized Master,Roommate Floor Plan,Sitting Room
Other Rooms None
Basement Daylight, Exterior Entry, Full, Interior Entry, Unfinished, Walk-Out Access
Main Level Bedrooms 1
Dining Room Seats 12+, Separate Dining Room
Interior
Interior Features Crown Molding, Disappearing Attic Stairs, Double Vanity, Entrance Foyer
Heating Forced Air
Cooling Central Air
Flooring Carpet, Hardwood
Fireplaces Number 1
Fireplaces Type Factory Built, Family Room
Window Features None
Appliance Dishwasher, Electric Range
Laundry Laundry Room, Main Level
Exterior
Exterior Feature Rear Stairs
Parking Features Garage
Garage Spaces 2.0
Fence None
Pool None
Community Features Fitness Center, Pool, Tennis Court(s)
Utilities Available Cable Available, Electricity Available, Natural Gas Available, Phone Available, Sewer Available
Waterfront Description Stream
View River, Trees/Woods, Water
Roof Type Shingle
Street Surface Asphalt
Accessibility None
Handicap Access None
Porch Deck, Patio
Private Pool false
Building
Lot Description Back Yard, Borders US/State Park, Creek On Lot, Front Yard, Wooded
Story Three Or More
Foundation Concrete Perimeter
Sewer Septic Tank
Water Public
Architectural Style Traditional
Level or Stories Three Or More
Structure Type Brick,Frame
New Construction No
Construction Status Resale
Schools
Elementary Schools Settles Bridge
Middle Schools Riverwatch
High Schools Lambert
Others
HOA Fee Include Swim,Tennis
Senior Community no
Restrictions false
Tax ID 204 048
Acceptable Financing Cash, Conventional, FHA, VA Loan
Listing Terms Cash, Conventional, FHA, VA Loan
Special Listing Condition None
Read Less

Bought with Keller Williams Realty Atl North



