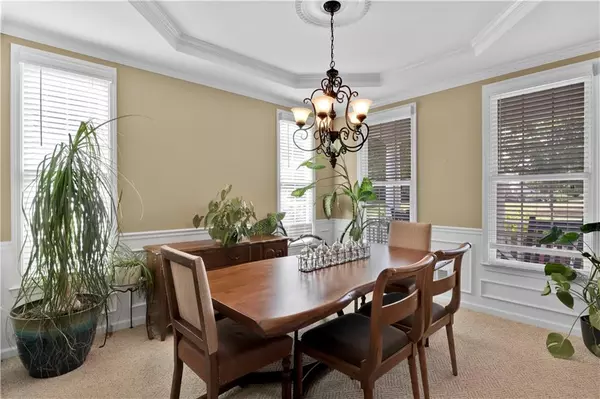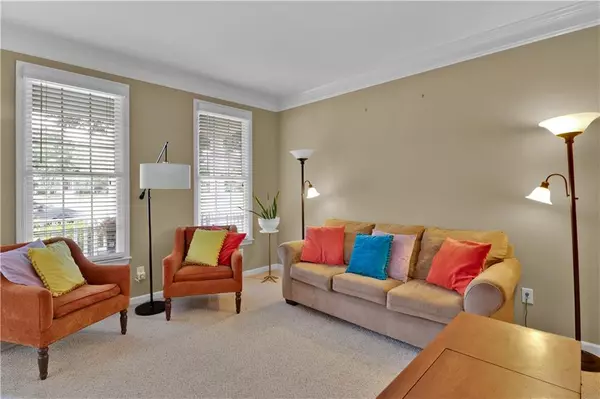For more information regarding the value of a property, please contact us for a free consultation.
100 Centennial DR Peachtree City, GA 30269
Want to know what your home might be worth? Contact us for a FREE valuation!

Our team is ready to help you sell your home for the highest possible price ASAP
Key Details
Sold Price $665,000
Property Type Single Family Home
Sub Type Single Family Residence
Listing Status Sold
Purchase Type For Sale
Square Footage 2,884 sqft
Price per Sqft $230
Subdivision Centennial
MLS Listing ID 7405197
Sold Date 07/19/24
Style Colonial
Bedrooms 4
Full Baths 4
Construction Status Resale
HOA Y/N No
Originating Board First Multiple Listing Service
Year Built 2003
Annual Tax Amount $5,360
Tax Year 2023
Lot Size 4,726 Sqft
Acres 0.1085
Property Description
Southern charm awaits you in the heart of Peachtree City. Nestled in the picturesque community of Centennial, this stunning Georgian carriage house boasts timeless elegance! With it's colonial architecture style and "rocking chair" front porch located directly across the manicured "village green", this exquisite property exudes curb appeal! Step inside to discover a spacious and inviting interior complete with detailed molding and hardwood floors throughout the main floor. The formal dining room with a butlers pantry start your journey that leads to expansive kitchen! Counter space galore with a large wrap around bar; complete with stainless steel appliances. The large open family room is perfect for entertaining and leads out to a deck ideal for Al Fresco dining. The deck leads to the carriage house featuring a spacious loft above the two car garage. This space can be a home office, guest suite or whatever flex space you need. The private owner's retreat has views of the green space with an en suite bath and separate walk-in closets. There are three additional bedrooms, 2 full bathrooms and laundry upstairs. With it's convenient location, outstanding functionality, desirable schools, and so many wonderful amenitites at your disposal, this Georgian charmer is the perfect place to call home!
Location
State GA
County Fayette
Lake Name None
Rooms
Bedroom Description Oversized Master,Split Bedroom Plan
Other Rooms Carriage House
Basement None
Dining Room Butlers Pantry, Separate Dining Room
Interior
Interior Features Bookcases, Crown Molding, Disappearing Attic Stairs, Double Vanity, His and Hers Closets, Walk-In Closet(s)
Heating Central
Cooling Central Air
Flooring Carpet, Ceramic Tile, Hardwood
Fireplaces Number 1
Fireplaces Type Family Room
Window Features Double Pane Windows
Appliance Dishwasher, Disposal, Dryer
Laundry In Hall, Laundry Room, Upper Level
Exterior
Exterior Feature Rear Stairs
Parking Features Detached, Garage, Garage Door Opener
Garage Spaces 2.0
Fence None
Pool None
Community Features Clubhouse, Fitness Center, Homeowners Assoc, Near Trails/Greenway, Park, Playground, Pool, Sidewalks, Tennis Court(s)
Utilities Available Cable Available, Electricity Available, Natural Gas Available, Phone Available, Sewer Available, Water Available
Waterfront Description None
View Park/Greenbelt
Roof Type Shingle
Street Surface Asphalt
Accessibility None
Handicap Access None
Porch Covered, Deck, Front Porch
Total Parking Spaces 2
Private Pool false
Building
Lot Description Corner Lot
Story Two
Foundation Block
Sewer Public Sewer
Water Public
Architectural Style Colonial
Level or Stories Two
Structure Type Aluminum Siding
New Construction No
Construction Status Resale
Schools
Elementary Schools Kedron
Middle Schools J.C. Booth
High Schools Mcintosh
Others
HOA Fee Include Maintenance Grounds,Swim,Tennis
Senior Community no
Restrictions false
Tax ID 073443012
Acceptable Financing Assumable
Listing Terms Assumable
Special Listing Condition None
Read Less

Bought with EXP Realty, LLC.



