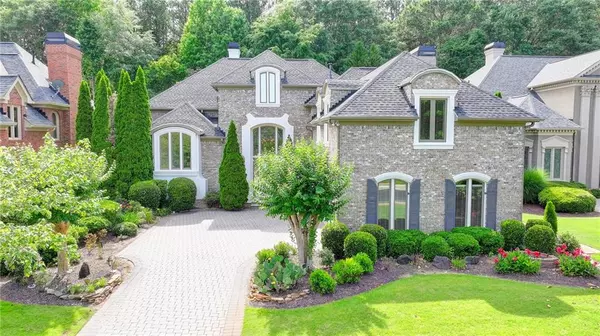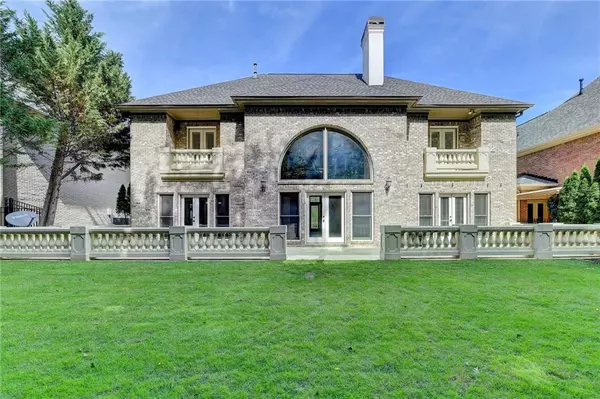For more information regarding the value of a property, please contact us for a free consultation.
8385 ROYAL MELBOURNE WAY Duluth, GA 30097
Want to know what your home might be worth? Contact us for a FREE valuation!

Our team is ready to help you sell your home for the highest possible price ASAP
Key Details
Sold Price $1,125,000
Property Type Single Family Home
Sub Type Single Family Residence
Listing Status Sold
Purchase Type For Sale
Square Footage 4,551 sqft
Price per Sqft $247
Subdivision St Marlo Country Club
MLS Listing ID 7393237
Sold Date 07/15/24
Style European,Traditional
Bedrooms 4
Full Baths 3
Half Baths 1
Construction Status Resale
HOA Fees $3,200
HOA Y/N Yes
Originating Board First Multiple Listing Service
Year Built 2003
Annual Tax Amount $1,574
Tax Year 2023
Lot Size 0.260 Acres
Acres 0.26
Property Description
BUYER FINANCING FELL THRU-BACK ON MARKET: GORGEOUS 4 bedroom, 3.5 bath, ALL BRICK BEAUTY situated on a QUIET CUL-DE-SAC across from the beautiful WATERFALL, POND, GAZEBO located in the coveted and GATED ST MARLO COUNTRY CLUB with TOP SCHOOLS and LOW TAXES! Wide Open floorplan! 2020 ROOF, 2024 interior paint, DACOR, Viking and Bosch appliances, 3 car garage, TRAVERTINE flooring throughout with exception of carpet in bedrooms, LEVEL front and backyard, paver driveway and sidewalk and more! Enter thru the 2-STORY foyer with dramatic spiral staircase open to the elegant 2-STORY fireside GRAND ROOM with soaring built-ins to ceiling, banquet size dining room and walk out to the PRIVATE LEVEL FENCED BACKYARD ready for all outdoor living desired! The chef's kitchen features Viking, Bosch and DACOR appliances, lots of prep space with gleaming granite tops, bright breakfast area open to the 2-STORY KEEPING ROOM with fireplace. The owners suite is on the main level with wall of windows and door to the private backyard., his/her closets and a lush bath with vaulted ceiling, his/her granite vanities and jac tub. The second story features one bedroom with balcony, private bath and walk-in closet. There are two additional bedrooms, one with a balcony sharing one bath, both with walk in closets and one bedroom is oversized and can be used as bonus or media room. NO BASEMENT!
Location
State GA
County Forsyth
Lake Name None
Rooms
Bedroom Description Master on Main
Other Rooms None
Basement None
Main Level Bedrooms 1
Dining Room Seats 12+
Interior
Interior Features Bookcases, Disappearing Attic Stairs, Double Vanity, High Ceilings 10 ft Main, High Speed Internet, His and Hers Closets, Tray Ceiling(s), Walk-In Closet(s), Wet Bar
Heating Central, Natural Gas, Zoned
Cooling Ceiling Fan(s), Central Air, Zoned
Flooring Carpet, Hardwood, Parquet
Fireplaces Number 3
Fireplaces Type Family Room, Great Room, Master Bedroom
Window Features Plantation Shutters,Insulated Windows
Appliance Dishwasher, Double Oven, Disposal, Electric Cooktop, Microwave, Self Cleaning Oven
Laundry Laundry Room, Main Level
Exterior
Exterior Feature Balcony, Private Entrance, Private Yard
Parking Features Attached, Garage, Garage Door Opener, Kitchen Level, Level Driveway
Garage Spaces 3.0
Fence Back Yard
Pool None
Community Features Clubhouse, Country Club, Gated, Golf, Homeowners Assoc, Playground, Pool, Restaurant, Sidewalks, Street Lights, Swim Team, Tennis Court(s)
Utilities Available Cable Available, Electricity Available, Natural Gas Available, Phone Available, Sewer Available, Underground Utilities, Water Available
Waterfront Description None
View Other
Roof Type Composition,Shingle
Street Surface Paved
Accessibility None
Handicap Access None
Porch Front Porch, Patio
Total Parking Spaces 3
Private Pool false
Building
Lot Description Back Yard, Cul-De-Sac, Front Yard, Landscaped, Level, Private
Story Two
Foundation None
Sewer Public Sewer
Water Public
Architectural Style European, Traditional
Level or Stories Two
Structure Type Brick 4 Sides
New Construction No
Construction Status Resale
Schools
Elementary Schools Johns Creek
Middle Schools Riverwatch
High Schools Lambert
Others
HOA Fee Include Trash,Reserve Fund,Security,Swim,Tennis
Senior Community no
Restrictions false
Tax ID 162 431
Acceptable Financing Cash, Conventional, 1031 Exchange, FHA
Listing Terms Cash, Conventional, 1031 Exchange, FHA
Special Listing Condition None
Read Less

Bought with Virtual Properties Realty.com



