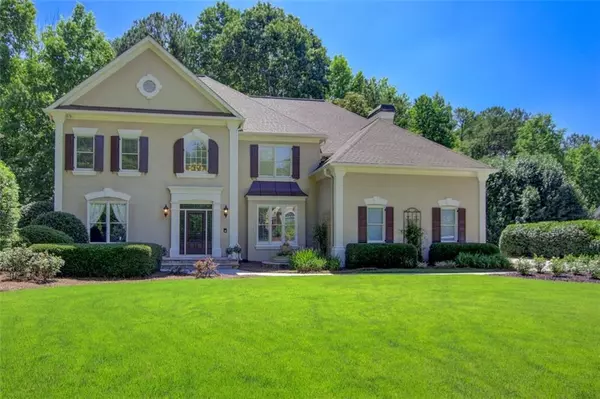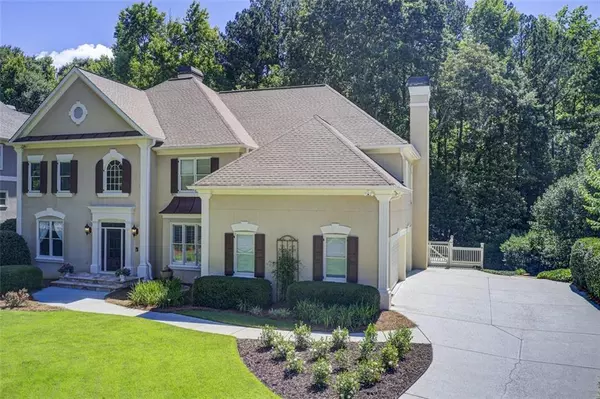For more information regarding the value of a property, please contact us for a free consultation.
7610 Saint Marlo Country Club Pkwy Duluth, GA 30097
Want to know what your home might be worth? Contact us for a FREE valuation!

Our team is ready to help you sell your home for the highest possible price ASAP
Key Details
Sold Price $1,070,000
Property Type Single Family Home
Sub Type Single Family Residence
Listing Status Sold
Purchase Type For Sale
Square Footage 5,005 sqft
Price per Sqft $213
Subdivision St Marlo Country Club
MLS Listing ID 7402746
Sold Date 07/19/24
Style Traditional
Bedrooms 5
Full Baths 5
Construction Status Resale
HOA Fees $3,200
HOA Y/N Yes
Originating Board First Multiple Listing Service
Year Built 1993
Annual Tax Amount $6,275
Tax Year 2023
Lot Size 0.390 Acres
Acres 0.39
Property Description
Nestled in the prestigious, gated St Marlo Country Club, this exquisite 5 Bedroom, 5 Bath custom built home boasts an impressive array of features. As you step through the beautiful glass/metal/wood front door, you're greeted by a wrought iron staircase that adds elegance to the 2-story foyer. There is a lovely sitting room as well as a large formal dining room with decorative moldings which is perfect for hosting gatherings. The butler's pantry is another special feature. The gourmet kitchen with granite countertops, island, double oven, black appliances has a large breakfast area with globe ceiling that leads out to a lovely veranda, ideal for enjoying morning coffee or evening sunsets. There is a beautiful bedroom on the main level with an updated full bath with glass shower and designer bowl sink. The impressive grand room features floor-to-ceiling windows that flood the space with natural light, and an impressive fireplace flanked by custom built-in cabinets. You'll love the gorgeous gleaming hardwood floors on the main level and on the 2nd floor open catwalk which overlooks the grand room. Upstairs, the owner's suite is a true retreat, complete with grand trey ceilings, columns, and a sitting room with its own fireplace. There is also a huge double closet that provides ample space. The primary bath is spacious and features separate vanities, glass shower, and separate soaking tub. The additional upstairs bedrooms are all oversized and each has its own bathroom. Currently the 5th room is being used as an office, which has custom wainscoting and built-in cabinetry, providing a quiet workspace. The partially finished terrace level is an entertainer's dream, featuring a stunning theater room with a large movie screen and comfortable seating, a second kitchen, a billiards room with pool table, a cozy sitting lounge, and a full bath. This beautiful level private lot has a three-car garage, and the exterior of the home is Hardcoat stucco. The lovely landscaped yard and patio area are perfect for relaxation, and the wrought iron fencing adds both security and charm. Don't miss the opportunity to make this exceptional home yours!
Location
State GA
County Forsyth
Lake Name None
Rooms
Bedroom Description Oversized Master,Sitting Room,Split Bedroom Plan
Other Rooms Other
Basement Driveway Access, Finished Bath, Partial
Main Level Bedrooms 1
Dining Room Butlers Pantry, Separate Dining Room
Interior
Interior Features Cathedral Ceiling(s), Central Vacuum, Entrance Foyer 2 Story, High Ceilings 10 ft Main, High Speed Internet, His and Hers Closets, Tray Ceiling(s), Walk-In Closet(s), Other
Heating Central, Natural Gas, Zoned
Cooling Ceiling Fan(s), Central Air, Zoned
Flooring Carpet, Ceramic Tile, Hardwood
Fireplaces Number 2
Fireplaces Type Family Room, Gas Log, Gas Starter, Glass Doors, Master Bedroom
Window Features Shutters
Appliance Dishwasher, Disposal, Double Oven, Dryer, Gas Cooktop, Gas Oven, Gas Water Heater, Microwave, Refrigerator, Washer
Laundry Laundry Room, Main Level, Mud Room
Exterior
Exterior Feature Private Yard
Parking Features Garage, Garage Door Opener, Garage Faces Side, Kitchen Level, Level Driveway
Garage Spaces 3.0
Fence Wrought Iron
Pool None
Community Features Clubhouse, Country Club, Dog Park, Gated, Homeowners Assoc, Near Schools, Playground, Pool, Restaurant, Sidewalks, Swim Team, Tennis Court(s)
Utilities Available Electricity Available, Natural Gas Available, Sewer Available, Water Available, Other
Waterfront Description None
View Other
Roof Type Composition,Shingle
Street Surface Paved
Accessibility None
Handicap Access None
Porch Covered, Patio, Side Porch, Wrap Around
Private Pool false
Building
Lot Description Back Yard, Front Yard, Landscaped, Level, Private, Wooded
Story Three Or More
Foundation Concrete Perimeter
Sewer Public Sewer
Water Public
Architectural Style Traditional
Level or Stories Three Or More
Structure Type Stucco,Other
New Construction No
Construction Status Resale
Schools
Elementary Schools Johns Creek
Middle Schools Riverwatch
High Schools Lambert
Others
HOA Fee Include Reserve Fund,Swim,Tennis
Senior Community no
Restrictions false
Tax ID 162 027
Acceptable Financing Cash, Conventional, FHA
Listing Terms Cash, Conventional, FHA
Special Listing Condition None
Read Less

Bought with HomeSmart



