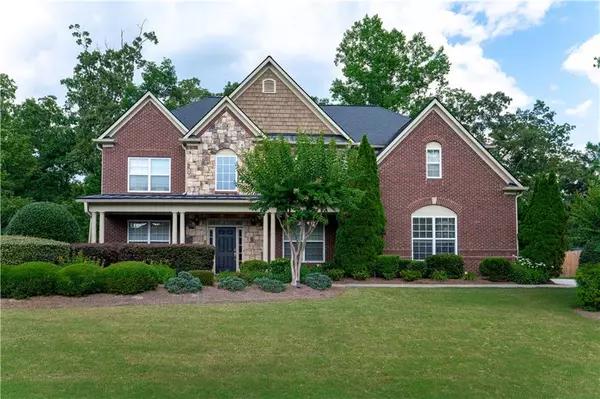For more information regarding the value of a property, please contact us for a free consultation.
1510 Sage Ridge DR Marietta, GA 30064
Want to know what your home might be worth? Contact us for a FREE valuation!

Our team is ready to help you sell your home for the highest possible price ASAP
Key Details
Sold Price $615,000
Property Type Single Family Home
Sub Type Single Family Residence
Listing Status Sold
Purchase Type For Sale
Square Footage 4,038 sqft
Price per Sqft $152
Subdivision Kimble Farm
MLS Listing ID 7391218
Sold Date 07/18/24
Style Traditional,Other
Bedrooms 5
Full Baths 4
Construction Status Resale
HOA Fees $650
HOA Y/N Yes
Originating Board First Multiple Listing Service
Year Built 2006
Annual Tax Amount $4,465
Tax Year 2023
Lot Size 0.460 Acres
Acres 0.46
Property Description
Welcome to this fantastic home in the heart of Marietta and the ever popular Kimble Farm community. This property has loads of curb appeal with charming brick and stone front accents, easy to maintain landscaping, and a covered front porch. Enter into the foyer to be greeted by loads of natural light and gleaming hardwood floors. The foyer is flanked by a formal dining room to the right and a flex room to the left that could be used for a den, home office, or playroom. Continue on into the main living quarters where you will find your family room complete with fireplace and view into the backyard. The kitchen offers wood stain cabinetry, fabulous countertops, stone tile backsplash, center island, a spacious pantry, and stainless steel appliances including a double oven. Adjoining the kitchen is a casual dining space with views into the family room, making this an excellent space for everyday meals or entertaining. The main floor also offers a guest room with full bath as well as front and rear stairs to the upstairs level. Head upstairs where you will enjoy a true master retreat that offers an oversized bedroom complete with fireplace, a huge walk in custom closet, and en suite bath. The master bath boasts separate vanities and sinks for additional counter space, a soaking tub, and large shower. Upstairs you will also find 2 additional bedrooms that are well sized and share a full bath with shower/tub combo. Another bedroom is also located upstairs with a private attached bath. The second floor also boasts a theatre room perfect for movie nights or gaming at home. Enjoy taking in the outdoors as this home sits on a beautiful cul-de-sac lot with yard space in the front, back, and sides. The expansive backyard is fenced and features a flagstone patio and covered lanai, making this a great place to unwind or host friends. Centrally located in Marietta with local shopping, schools, and restaurants nearby.
Location
State GA
County Cobb
Lake Name None
Rooms
Bedroom Description Oversized Master,Other
Other Rooms Shed(s)
Basement None
Main Level Bedrooms 1
Dining Room Separate Dining Room, Other
Interior
Interior Features Bookcases, Double Vanity, Entrance Foyer 2 Story, His and Hers Closets, Walk-In Closet(s), Other
Heating Central, Electric
Cooling Ceiling Fan(s), Central Air, Electric
Flooring Carpet, Ceramic Tile, Hardwood, Other
Fireplaces Number 2
Fireplaces Type Family Room, Master Bedroom
Window Features Double Pane Windows
Appliance Dishwasher, Disposal, Double Oven, Microwave, Refrigerator, Other
Laundry Laundry Room, Upper Level, Other
Exterior
Exterior Feature Other
Parking Features Garage, Garage Faces Side
Garage Spaces 2.0
Fence Back Yard, Fenced, Privacy
Pool None
Community Features Homeowners Assoc, Near Schools, Near Shopping, Near Trails/Greenway, Park, Other
Utilities Available Cable Available, Electricity Available, Phone Available, Sewer Available, Water Available, Other
Waterfront Description None
View Trees/Woods, Other
Roof Type Other
Street Surface Paved
Accessibility None
Handicap Access None
Porch Covered, Front Porch, Patio
Private Pool false
Building
Lot Description Back Yard, Cul-De-Sac, Front Yard, Landscaped, Level, Other
Story Two
Foundation Slab
Sewer Public Sewer
Water Public
Architectural Style Traditional, Other
Level or Stories Two
Structure Type Brick Front,Stone,Other
New Construction No
Construction Status Resale
Schools
Elementary Schools Dowell
Middle Schools Lovinggood
High Schools Hillgrove
Others
Senior Community no
Restrictions false
Tax ID 19032000510
Special Listing Condition None
Read Less

Bought with Maximum One Greater Atlanta Realtors



