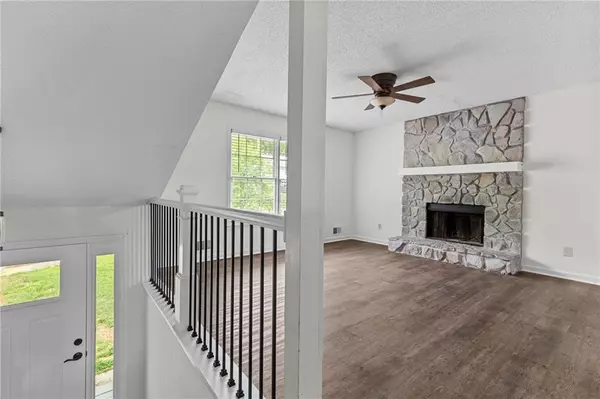For more information regarding the value of a property, please contact us for a free consultation.
4875 Cold Creek CT Sugar Hill, GA 30518
Want to know what your home might be worth? Contact us for a FREE valuation!

Our team is ready to help you sell your home for the highest possible price ASAP
Key Details
Sold Price $385,000
Property Type Single Family Home
Sub Type Single Family Residence
Listing Status Sold
Purchase Type For Sale
Square Footage 1,746 sqft
Price per Sqft $220
Subdivision Level Creek Hollow
MLS Listing ID 7368946
Sold Date 07/15/24
Style Traditional
Bedrooms 4
Full Baths 2
Half Baths 1
Construction Status Updated/Remodeled
HOA Y/N No
Originating Board First Multiple Listing Service
Year Built 1989
Annual Tax Amount $4,570
Tax Year 2023
Lot Size 10,018 Sqft
Acres 0.23
Property Description
NEWLY REMODELED! New paint, New flooring, No carpet, New quartz countertop, New microwave, New vanities, New toilets, New tile flooring in bathrroms, New iron railing, New front door, New full glass back door with blinds between the glass to New 14x16 wood deck, New water heater, New cement siding, New blinds, New light fixtures and More! Not your normal split level! Kitchen has been opened between the family and dining rooms with a L-shaped quartz bar top. Primary suite has garden tub with shower and walk-in closet. 2 secondary bedrooms share a hall bath. Finished lower level has bedroom 4, half bath and 2nd family room with outside patio. Located on a quiet street with sidewalks, street lights and only local traffic. Enjoy the Sugar Hill lifestyle with an Easy walk to E.E. Robinson Park, Sugar Hill Elementary, Eagle Theatre, Downtown Sugar Hill for shopping, dining and events, E-Center for indoor basketball court, indoor padded walking and running track, treadmills, bikes, ellipticals, row machines, free weights, multi-use strength gym and a variety of classes that Sugar Hill residents can enjoy for only $10 per year. Agent owner.
Location
State GA
County Gwinnett
Lake Name None
Rooms
Bedroom Description Roommate Floor Plan
Other Rooms None
Basement Finished, Full, Interior Entry
Main Level Bedrooms 3
Dining Room Dining L, Open Concept
Interior
Interior Features Walk-In Closet(s)
Heating Natural Gas
Cooling Ceiling Fan(s), Central Air, Electric
Flooring Laminate
Fireplaces Number 1
Fireplaces Type Decorative, Family Room
Window Features Wood Frames
Appliance Dishwasher, Electric Range, Gas Water Heater, Microwave, Self Cleaning Oven
Laundry Laundry Closet, Lower Level
Exterior
Exterior Feature Private Yard
Parking Features Attached, Garage, Garage Door Opener, Garage Faces Front, Level Driveway
Garage Spaces 2.0
Fence None
Pool None
Community Features None
Utilities Available Cable Available, Electricity Available, Natural Gas Available, Phone Available, Sewer Available, Underground Utilities, Water Available
Waterfront Description None
View Trees/Woods
Roof Type Composition
Street Surface Asphalt
Accessibility None
Handicap Access None
Porch Deck, Patio
Private Pool false
Building
Lot Description Back Yard, Front Yard, Private
Story Multi/Split
Foundation Block, Slab
Sewer Public Sewer
Water Public
Architectural Style Traditional
Level or Stories Multi/Split
Structure Type Cement Siding,Fiber Cement
New Construction No
Construction Status Updated/Remodeled
Schools
Elementary Schools Sugar Hill - Gwinnett
Middle Schools Lanier
High Schools Lanier
Others
Senior Community no
Restrictions false
Tax ID R7291 111
Special Listing Condition None
Read Less

Bought with Keller Williams Realty Atlanta Partners



