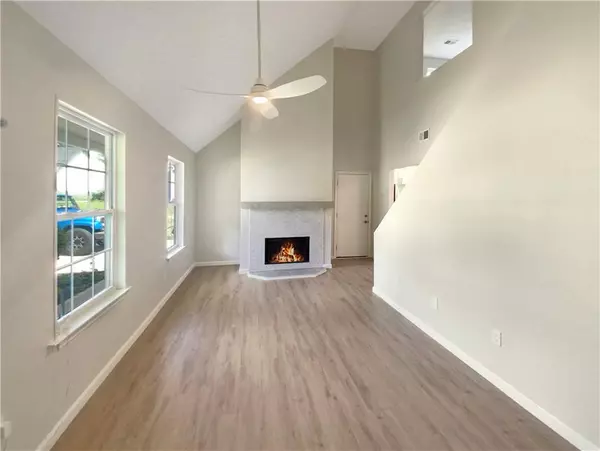For more information regarding the value of a property, please contact us for a free consultation.
2790 Holly Berry DR Ellenwood, GA 30294
Want to know what your home might be worth? Contact us for a FREE valuation!

Our team is ready to help you sell your home for the highest possible price ASAP
Key Details
Sold Price $285,000
Property Type Single Family Home
Sub Type Single Family Residence
Listing Status Sold
Purchase Type For Sale
Square Footage 1,500 sqft
Price per Sqft $190
Subdivision Augustus Woods
MLS Listing ID 7402176
Sold Date 07/12/24
Style Other
Bedrooms 3
Full Baths 2
Construction Status Resale
HOA Y/N No
Originating Board First Multiple Listing Service
Year Built 1999
Annual Tax Amount $2,418
Tax Year 2023
Lot Size 0.306 Acres
Acres 0.3064
Property Description
Welcome to a beautifully updated property, offering unique charm and modern elegance. The home is designed with an appealing neutral color paint scheme, setting the stage for delightfully calm interiors. Immediately noticeable is the striking accent backsplash in the remodeled kitchen, which complements the clean, finished look of all stainless steel appliances and shaker cabinets. Relaxation is not confined to indoors as the home offers an inviting patio nestled within a fenced-in backyard, a perfect spot for sipping your morning coffee or enjoying an evening cookout. The interior boasts fresh paint and new flooring throughout, further enhancing its appeal. A particularly captivating feature of this home is the fireplace, offering a cozy focal point for those cooler nights. This is a home designed for refined magnificence paired with functionality, awaiting your personal touch. Don't miss the opportunity to make this exquisite property yours!
Location
State GA
County Clayton
Lake Name None
Rooms
Bedroom Description None
Other Rooms None
Basement None
Main Level Bedrooms 2
Dining Room Separate Dining Room
Interior
Interior Features Other
Heating Central, Natural Gas
Cooling Ceiling Fan(s), Central Air
Flooring Carpet, Vinyl
Fireplaces Number 1
Fireplaces Type Family Room, Gas Starter
Window Features None
Appliance Dishwasher, Gas Range, Microwave
Laundry In Hall, Laundry Closet, Main Level
Exterior
Exterior Feature Other
Parking Features Attached, Driveway, Garage
Garage Spaces 2.0
Fence Back Yard, Wood
Pool None
Community Features None
Utilities Available Electricity Available, Natural Gas Available, Sewer Available
Waterfront Description None
View Other
Roof Type Composition
Street Surface Paved
Accessibility None
Handicap Access None
Porch None
Private Pool false
Building
Lot Description Cul-De-Sac
Story Two
Foundation Slab
Sewer Public Sewer
Water Public
Architectural Style Other
Level or Stories Two
Structure Type Vinyl Siding
New Construction No
Construction Status Resale
Schools
Elementary Schools Thurgood Marshall
Middle Schools Morrow
High Schools Morrow
Others
Senior Community no
Restrictions false
Tax ID 12171C C016
Acceptable Financing Cash, Conventional, FHA, VA Loan
Listing Terms Cash, Conventional, FHA, VA Loan
Special Listing Condition None
Read Less

Bought with Simply Homes ATL, LLC



