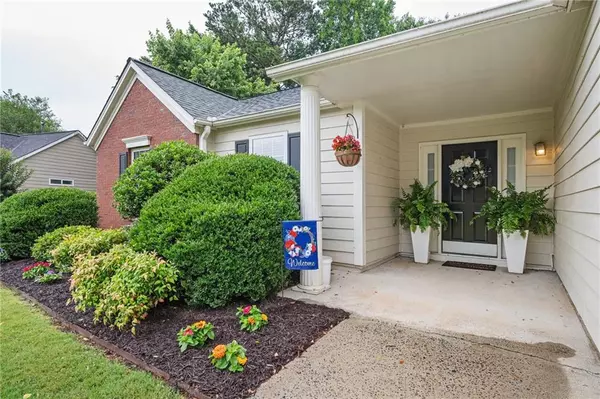For more information regarding the value of a property, please contact us for a free consultation.
3573 Plum Creek TRL NW Kennesaw, GA 30152
Want to know what your home might be worth? Contact us for a FREE valuation!

Our team is ready to help you sell your home for the highest possible price ASAP
Key Details
Sold Price $380,000
Property Type Single Family Home
Sub Type Single Family Residence
Listing Status Sold
Purchase Type For Sale
Square Footage 1,571 sqft
Price per Sqft $241
Subdivision Marleigh Farm
MLS Listing ID 7404190
Sold Date 07/09/24
Style Ranch,Traditional
Bedrooms 3
Full Baths 2
Construction Status Resale
HOA Y/N Yes
Originating Board First Multiple Listing Service
Year Built 1995
Annual Tax Amount $2,775
Tax Year 2023
Lot Size 10,049 Sqft
Acres 0.2307
Property Description
Bring your clothes & your shoes because this is all you will need to move into this beautifully well-maintained ranch home. It boasts 3 BR with 2 Baths and is perfect for the buyer looking for their 1st home, or the savvy homeowner looking to downsize their lifestyle. The vaulted fireside family room is flanked by windows that let in plenty of natural light. There is a great dinning space for those holiday family dinners. The well-appointed cook's kitchen offers solid surface counter tops with all stainless appliances, plus there is plenty of storage space in all the cabinets. The Master bedroom offers Great space with an en-suite updated master bath with an amazing shower. There are two addtl light filled bedrooms that round out this home with a shared bath. The bedrooms also have custom closet installed by the current owners. The backyard has all you will ever want, it's private, it's level, and it's fenced for your two legged & four-legged family members to enjoy. The well sought after Marleigh Farms community offers easy access to major roads/Highways. It is close to all the best eateries and plenty of shopping, Come tour this home, I promise you'll fall in love!
Location
State GA
County Cobb
Lake Name None
Rooms
Bedroom Description Master on Main
Other Rooms None
Basement None
Main Level Bedrooms 3
Dining Room Open Concept
Interior
Interior Features Cathedral Ceiling(s)
Heating Central
Cooling Central Air
Flooring Carpet, Ceramic Tile, Hardwood
Fireplaces Number 1
Fireplaces Type Factory Built, Family Room, Gas Starter
Window Features Insulated Windows
Appliance Dishwasher, Gas Cooktop, Gas Oven, Gas Water Heater, Microwave
Laundry Laundry Room
Exterior
Exterior Feature Private Entrance
Parking Features Garage
Garage Spaces 2.0
Fence Back Yard
Pool None
Community Features Park
Utilities Available Cable Available, Electricity Available, Phone Available, Water Available
Waterfront Description None
View Other
Roof Type Composition
Street Surface Paved
Accessibility None
Handicap Access None
Porch Patio
Private Pool false
Building
Lot Description Back Yard, Front Yard, Landscaped, Level
Story One
Foundation Slab
Sewer Public Sewer
Water Public
Architectural Style Ranch, Traditional
Level or Stories One
Structure Type Brick Front,Cement Siding
New Construction No
Construction Status Resale
Schools
Elementary Schools Lewis - Cobb
Middle Schools Mcclure
High Schools Allatoona
Others
Senior Community no
Restrictions true
Tax ID 20016202090
Acceptable Financing Other
Listing Terms Other
Special Listing Condition None
Read Less

Bought with BHGRE Metro Brokers



