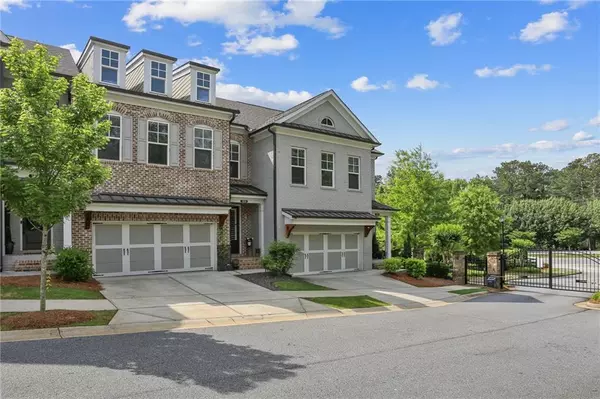For more information regarding the value of a property, please contact us for a free consultation.
1004 Towneship WAY Roswell, GA 30075
Want to know what your home might be worth? Contact us for a FREE valuation!

Our team is ready to help you sell your home for the highest possible price ASAP
Key Details
Sold Price $707,500
Property Type Townhouse
Sub Type Townhouse
Listing Status Sold
Purchase Type For Sale
Square Footage 2,844 sqft
Price per Sqft $248
Subdivision Roswell Towneship
MLS Listing ID 7384186
Sold Date 07/01/24
Style Craftsman,Townhouse
Bedrooms 4
Full Baths 3
Half Baths 1
Construction Status Resale
HOA Fees $235
HOA Y/N Yes
Originating Board First Multiple Listing Service
Year Built 2018
Annual Tax Amount $4,559
Tax Year 2023
Lot Size 2,613 Sqft
Acres 0.06
Property Description
Stunning 3-Level Townhome in the Roswell Towneship community near Historic Roswell with tons of upgrades! This open floor plan boasts a splendidly light-filled chef's kitchen with gorgeous grey cabinets, high-end countertops, a designer backsplash, and an impressive stainless-steel gas range and hood. The oversized island with built-in breakfast bar and undermount sink is perfect for entertaining. The open-concept great room and dining area opens to the upper deck with a lovely view of the picturesque pond and water fountain to the rear. Additional luxury finishes throughout the main level include 9-foot ceilings, 8-ft solid doors, plantation shutters, hardwood floors and stunning trim and molding. The primary bedroom suite features an amazing closet, more incredible views and a stunning spa-like bathroom with double vanities and an enormous frameless shower. Two additional bedrooms, a stylish hall bathroom, and sizable laundry room complete the upstairs. The finished terrace-level offers a state-of-the-art home theater, a large additional bedroom, and another beautifully finished bathroom. The patio off the terrace-level is updated with a covered under deck and will lead to many enjoyable evenings in the swinging bench as you view all the natural beauty to the rear. The backyard is open to fully view the landscape, though it can be easily fenced in to accommodate the family dog. The garage offers a level 2 charging station for an EV. Live a life of leisure as the HOA takes care of the yard. Only minutes from popular Historic Roswell with fantastic restaurants and shopping, plus easy access to Holcomb Bridge, Alph. Hwy. and GA 400 make this an incredibly desirable location. Homes in here tend to sell quickly...you won't want to miss out on this one! (Be sure to check out the stunning Virtual Tour Video).
Location
State GA
County Fulton
Lake Name None
Rooms
Bedroom Description Oversized Master
Other Rooms None
Basement Daylight, Finished, Full
Dining Room Open Concept
Interior
Interior Features Crown Molding, Double Vanity, Entrance Foyer, High Ceilings 9 ft Lower, High Ceilings 9 ft Main, High Ceilings 9 ft Upper, High Speed Internet, Tray Ceiling(s), Walk-In Closet(s)
Heating Central, Natural Gas, Zoned
Cooling Ceiling Fan(s), Central Air, Electric, Zoned
Flooring Carpet, Ceramic Tile, Hardwood
Fireplaces Type None
Window Features Double Pane Windows,Plantation Shutters
Appliance Dishwasher, Disposal, Gas Range, Gas Water Heater, Microwave, Range Hood
Laundry Laundry Room, Upper Level
Exterior
Exterior Feature Private Entrance
Garage Garage, Garage Door Opener, Garage Faces Front, Electric Vehicle Charging Station(s)
Garage Spaces 2.0
Fence None
Pool None
Community Features Curbs, Gated, Homeowners Assoc, Lake, Near Schools, Near Shopping, Near Trails/Greenway, Park, Sidewalks, Street Lights
Utilities Available Cable Available, Electricity Available, Natural Gas Available, Phone Available, Sewer Available, Underground Utilities, Water Available
Waterfront Description None
View Park/Greenbelt, Trees/Woods, Water
Roof Type Composition,Shingle
Street Surface Asphalt
Accessibility None
Handicap Access None
Porch Covered, Deck, Patio
Parking Type Garage, Garage Door Opener, Garage Faces Front, Electric Vehicle Charging Station(s)
Private Pool false
Building
Lot Description Back Yard, Front Yard, Landscaped, Level
Story Three Or More
Foundation Concrete Perimeter
Sewer Public Sewer
Water Public
Architectural Style Craftsman, Townhouse
Level or Stories Three Or More
Structure Type Brick,Cement Siding
New Construction No
Construction Status Resale
Schools
Elementary Schools Mountain Park - Fulton
Middle Schools Crabapple
High Schools Roswell
Others
HOA Fee Include Maintenance Grounds,Maintenance Structure,Reserve Fund,Termite,Trash
Senior Community no
Restrictions true
Tax ID 12 176003653063
Ownership Fee Simple
Financing no
Special Listing Condition None
Read Less

Bought with Berkshire Hathaway HomeServices Georgia Properties



