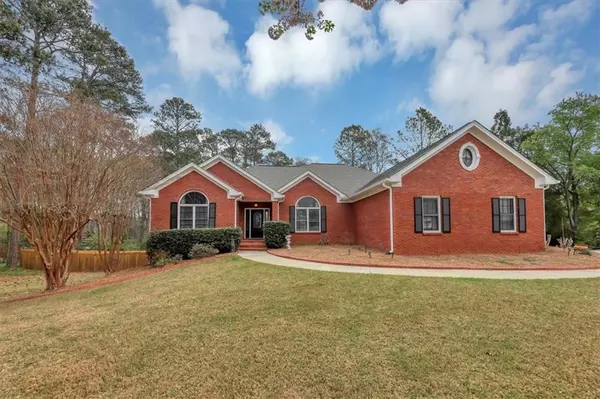For more information regarding the value of a property, please contact us for a free consultation.
3654 Coldwater LN Snellville, GA 30039
Want to know what your home might be worth? Contact us for a FREE valuation!

Our team is ready to help you sell your home for the highest possible price ASAP
Key Details
Sold Price $549,000
Property Type Single Family Home
Sub Type Single Family Residence
Listing Status Sold
Purchase Type For Sale
Square Footage 3,117 sqft
Price per Sqft $176
Subdivision Wind Lake
MLS Listing ID 7355275
Sold Date 06/28/24
Style Ranch,Traditional
Bedrooms 4
Full Baths 3
Half Baths 1
Construction Status Resale
HOA Fees $125
HOA Y/N Yes
Originating Board First Multiple Listing Service
Year Built 1992
Annual Tax Amount $5,307
Tax Year 2023
Lot Size 0.800 Acres
Acres 0.8
Property Description
Hard to Find "Ranch on a finished basement"...This magnificent brick ranch sits on a .85-acre corner lot. It has a finished basement and a beautiful backyard with it's very own private pool. This beautiful brick ranch has lots to offer with soaring ceilings, large bedrooms, closet space, a gourmet kitchen w/granite counter tops and new tile floors. The oversized living room area has a fireplace and an updated kitchen with a lot of cabinet space and stainless-steel appliances. The sunny eating area and huge dining room would be great for those large family gatherings. Fresh paint, new carpet, and hardwood floors are throughout. The basement includes its own small kitchen, living room and bedroom, plus a huge unfinished area that is used for storage or potentially can be finished for additional living area. The downstairs family room w/ French doors leads to the huge screen porch overlooking the awesome inground pool and park-like backyard. The finished bsmt could serve as a possible in-law or teen suite. This home truly has too much to list and words nor pictures do it justice. Come see this beautiful home and you will want to lounge in your own pool this summer! Hurry up and put your offer in so you can enjoy this amazing Ranch on a finished basement. Owner Agent
Location
State GA
County Gwinnett
Lake Name None
Rooms
Bedroom Description Master on Main,Split Bedroom Plan
Other Rooms None
Basement Daylight, Dirt Floor, Exterior Entry, Finished Bath, Interior Entry, Walk-Out Access
Main Level Bedrooms 3
Dining Room Seats 12+, Separate Dining Room
Interior
Interior Features Crown Molding, Disappearing Attic Stairs, Double Vanity, Walk-In Closet(s)
Heating Central
Cooling Attic Fan, Ceiling Fan(s), Central Air
Flooring Carpet, Ceramic Tile, Hardwood, Laminate
Fireplaces Number 1
Fireplaces Type Living Room
Window Features Double Pane Windows
Appliance Dishwasher, Disposal, Gas Range, Microwave
Laundry Main Level, Mud Room, Sink
Exterior
Exterior Feature Private Yard, Storage, Private Entrance
Parking Features Driveway, Garage, Garage Door Opener
Garage Spaces 2.0
Fence Back Yard, Fenced, Wood
Pool Fenced, In Ground, Private, Vinyl
Community Features None
Utilities Available Cable Available, Electricity Available, Natural Gas Available, Underground Utilities, Water Available
Waterfront Description None
View Trees/Woods
Roof Type Shingle
Street Surface Asphalt,Concrete
Accessibility None
Handicap Access None
Porch Deck, Rear Porch, Screened
Total Parking Spaces 4
Private Pool true
Building
Lot Description Back Yard, Corner Lot, Front Yard, Level, Private
Story Two
Foundation Brick/Mortar, Combination
Sewer Septic Tank
Water Public
Architectural Style Ranch, Traditional
Level or Stories Two
Structure Type Brick 3 Sides
New Construction No
Construction Status Resale
Schools
Elementary Schools Norton
Middle Schools Snellville
High Schools South Gwinnett
Others
HOA Fee Include Maintenance Structure
Senior Community no
Restrictions false
Tax ID R5031 040
Acceptable Financing Cash, Conventional, FHA, VA Loan
Listing Terms Cash, Conventional, FHA, VA Loan
Special Listing Condition None
Read Less

Bought with EXP Realty, LLC.



