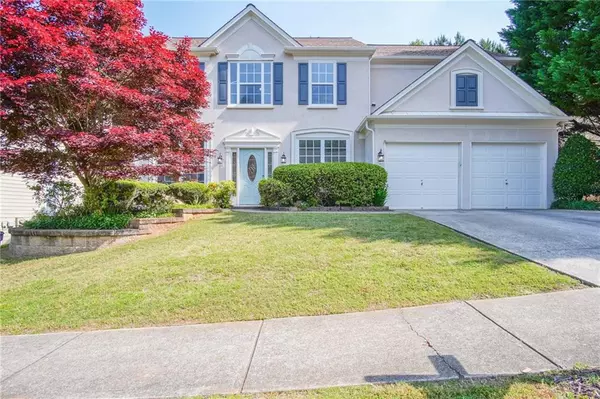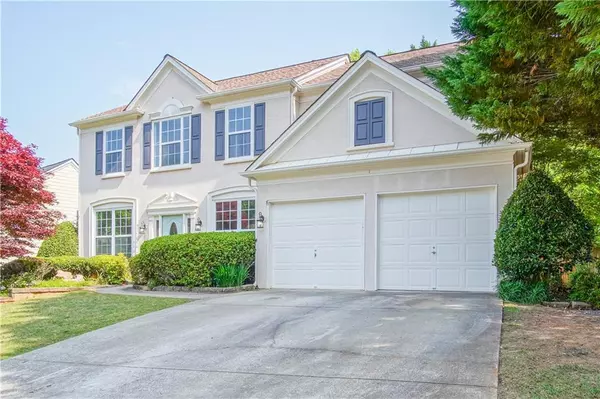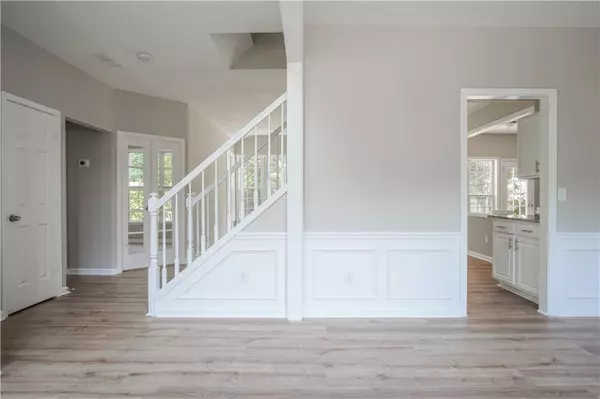For more information regarding the value of a property, please contact us for a free consultation.
3406 Spindletop DR NW Kennesaw, GA 30144
Want to know what your home might be worth? Contact us for a FREE valuation!

Our team is ready to help you sell your home for the highest possible price ASAP
Key Details
Sold Price $440,000
Property Type Single Family Home
Sub Type Single Family Residence
Listing Status Sold
Purchase Type For Sale
Square Footage 2,417 sqft
Price per Sqft $182
Subdivision Heritage Club
MLS Listing ID 7379230
Sold Date 06/14/24
Style Traditional
Bedrooms 4
Full Baths 2
Half Baths 1
Construction Status Resale
HOA Fees $600
HOA Y/N Yes
Originating Board First Multiple Listing Service
Year Built 2000
Annual Tax Amount $4,763
Tax Year 2023
Lot Size 8,712 Sqft
Acres 0.2
Property Description
Stunningly renovated 4 bed/2.5 bath home featuring brand new Luxury Vinyl Plank flooring throughout, new interior paint, new lighting and plumbing fixtures everywhere, new granite countertops in kitchen and bathrooms, and new stainless-steel appliances. Home offers wonderful curb appeal and two single car garage. As you enter the home you will notice the formal dining room to the right and the family room to the left. Continue into the open floorplan living room and kitchen. Living room offers tons of windows to allow in lots of natural lighting and a wood burning fireplace. The kitchen provides granite countertops, new stainless steel appliances, a large island with space for barstools, and an eat-in kitchen area. The large master provides vaulted ceilings and an en-suite with double vanity, separate tub and shower, and walk in closet. Three additional bedrooms and secondary bathroom with granite countertops, new low flow toilet, and tub shower combo. Out back you will find a patio that overlooks the fully fenced and beautifully landscaped backyard.
Location
State GA
County Cobb
Lake Name None
Rooms
Bedroom Description Oversized Master
Other Rooms None
Basement None
Dining Room Open Concept, Separate Dining Room
Interior
Interior Features Double Vanity, Walk-In Closet(s)
Heating Central, Natural Gas
Cooling Ceiling Fan(s), Central Air
Flooring Vinyl
Fireplaces Number 1
Fireplaces Type Living Room
Window Features None
Appliance Dishwasher, Gas Range, Microwave
Laundry Laundry Room, Upper Level
Exterior
Exterior Feature Rain Gutters
Garage Garage
Garage Spaces 2.0
Fence Back Yard, Wood
Pool None
Community Features Clubhouse, Homeowners Assoc, Playground, Pool, Sidewalks, Street Lights, Tennis Court(s)
Utilities Available Electricity Available, Natural Gas Available
Waterfront Description None
View City
Roof Type Composition,Shingle
Street Surface Asphalt,Paved
Accessibility None
Handicap Access None
Porch Patio
Private Pool false
Building
Lot Description Back Yard, Front Yard
Story Two
Foundation Slab
Sewer Public Sewer
Water Public
Architectural Style Traditional
Level or Stories Two
Structure Type HardiPlank Type,Stucco
New Construction No
Construction Status Resale
Schools
Elementary Schools Big Shanty/Kennesaw
Middle Schools Awtrey
High Schools North Cobb
Others
HOA Fee Include Maintenance Grounds,Swim,Tennis
Senior Community no
Restrictions false
Tax ID 20008804850
Special Listing Condition None
Read Less

Bought with Berkshire Hathaway HomeServices Georgia Properties



