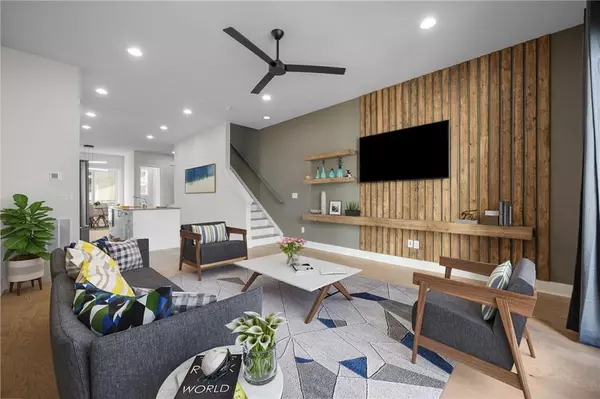For more information regarding the value of a property, please contact us for a free consultation.
653 Vidalia LN Atlanta, GA 30318
Want to know what your home might be worth? Contact us for a FREE valuation!

Our team is ready to help you sell your home for the highest possible price ASAP
Key Details
Sold Price $715,000
Property Type Townhouse
Sub Type Townhouse
Listing Status Sold
Purchase Type For Sale
Square Footage 1,867 sqft
Price per Sqft $382
Subdivision Interlock
MLS Listing ID 7334198
Sold Date 06/13/24
Style Contemporary,Townhouse,Modern
Bedrooms 3
Full Baths 2
Half Baths 1
Construction Status Resale
HOA Fees $310
HOA Y/N Yes
Originating Board First Multiple Listing Service
Year Built 2023
Annual Tax Amount $8,400
Tax Year 2023
Property Description
Luxury Living In the Heart of HOT WEST MIDTOWN, one of Atlanta's hottest locations for shopping, entertainment, and dining all within walking distance of this amazing property. Enjoy this rare find in this newly constructed contemporary home including 2 outdoor spaces with a deck on the front and a private deck on the rear of the property for a superb flow that you rarely find in other townhomes. The luxury designer accents throughout the property include luxury master, Upscale Lighting, Hardwoods throughout, Smart Appliances, Quartz Counters, White Cabinets, a temperature controlled Garage/Basement room with TESLA charger, Dual Closets, Frameless Shower, Double Bowl Vanity in the Guest Ensuite and so much more. Incredible Investment Opportunity for Super Walkability or a 2nd upscale property in the heat of the ATL Action with 2 BR & an AWESOME flex-space for an OFFICE, Workout Room, Art Room, Storage, Etc! It's the perfect location to entertain with a new dining and shopping experience opening up daily within a .25 radius and a new Publix and Starbucks opening up soon at the Interlock! Easy access to interstates, GA Tech, Mercedes Benz Stadium, the West Westside Park, Westside Beltline, GA Aquarium and so much more!
Location
State GA
County Fulton
Lake Name None
Rooms
Bedroom Description Oversized Master,Roommate Floor Plan
Other Rooms None
Basement Finished, Partial
Dining Room Open Concept, Seats 12+
Interior
Interior Features Double Vanity, High Ceilings 10 ft Main, High Ceilings 10 ft Upper
Heating Central, Forced Air, Hot Water
Cooling Ceiling Fan(s), Central Air, Electric
Flooring Hardwood
Fireplaces Type None
Window Features Insulated Windows
Appliance Dishwasher, Dryer, Electric Water Heater, ENERGY STAR Qualified Appliances, Gas Oven, Gas Range, Microwave, Range Hood, Refrigerator, Self Cleaning Oven, Tankless Water Heater, Washer
Laundry Laundry Closet, Laundry Room, Upper Level
Exterior
Exterior Feature Balcony
Parking Features Garage, Garage Faces Front
Garage Spaces 2.0
Fence Back Yard
Pool None
Community Features None
Utilities Available None
Waterfront Description None
View City
Roof Type Composition
Street Surface Asphalt
Accessibility Accessible Electrical and Environmental Controls
Handicap Access Accessible Electrical and Environmental Controls
Porch Covered
Total Parking Spaces 1
Private Pool false
Building
Lot Description Back Yard
Story Two
Foundation Slab
Sewer Public Sewer
Water Public
Architectural Style Contemporary, Townhouse, Modern
Level or Stories Two
Structure Type Brick 3 Sides
New Construction No
Construction Status Resale
Schools
Elementary Schools Centennial Place
Middle Schools Centennial Place
High Schools Midtown
Others
HOA Fee Include Insurance,Maintenance Structure,Maintenance Grounds,Pest Control,Reserve Fund,Security
Senior Community no
Restrictions false
Tax ID 17 015000091183
Ownership Fee Simple
Financing yes
Special Listing Condition None
Read Less

Bought with Keller Williams Realty West Atlanta



