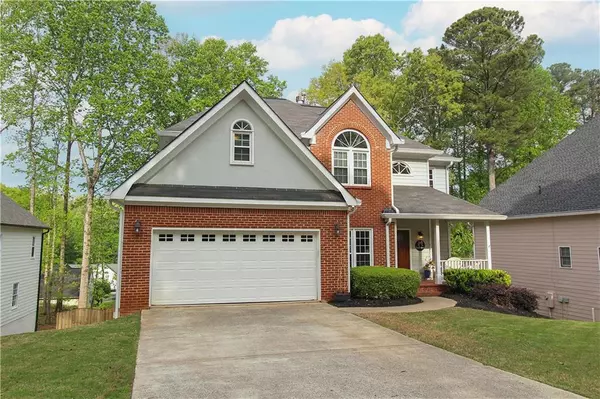For more information regarding the value of a property, please contact us for a free consultation.
111 Clubhouse DR NW Kennesaw, GA 30144
Want to know what your home might be worth? Contact us for a FREE valuation!

Our team is ready to help you sell your home for the highest possible price ASAP
Key Details
Sold Price $525,000
Property Type Single Family Home
Sub Type Single Family Residence
Listing Status Sold
Purchase Type For Sale
Square Footage 3,067 sqft
Price per Sqft $171
Subdivision Blue Springs
MLS Listing ID 7371106
Sold Date 06/10/24
Style Traditional
Bedrooms 4
Full Baths 2
Half Baths 1
Construction Status Resale
HOA Y/N Yes
Originating Board First Multiple Listing Service
Year Built 1992
Annual Tax Amount $3,342
Tax Year 2023
Lot Size 9,626 Sqft
Acres 0.221
Property Description
Show Stopper !!! Pride of ownership tells the story of this 4 bedroom 2.5 bath beautiful home to this family for over 25 years. New kitchen, baths, windows, flooring, paint, just a start to the list of upgrades and upgraded features. This home is one you have to see to appreciate. The main level double fireplace opens your family room into the keeping and eat in area of your New Kitchen. Custom stain doors and windows in this area flow smoothly out to your beautiful deck with a 4 seasons sunroom. Open the windows and turn this sunroom easily into a breezy screen porched overlooking your manicured garden. Step down into your full finished basement with stunning marbled floor, huge family area and tons of storage. Step outside and into your newly added in 2023 additional sunroom with full gas fireplace and also the ability to open the windows to make another screened porch. Come be a part of an active swim/tennis/pickle ball/playground community with a wonderful location. This home has all of the newest cameras, nest systems and is ready for you to move right in. Award Winning Schools, Shopping, Dining and Healthcare just minutes outside your front door.
Location
State GA
County Cobb
Lake Name None
Rooms
Bedroom Description Oversized Master
Other Rooms None
Basement Daylight, Exterior Entry, Finished, Full, Walk-Out Access
Dining Room Separate Dining Room
Interior
Interior Features Crown Molding, Disappearing Attic Stairs, Entrance Foyer, Entrance Foyer 2 Story, High Ceilings 9 ft Main, High Ceilings 9 ft Upper, High Speed Internet, Recessed Lighting, Tray Ceiling(s), Walk-In Closet(s)
Heating Natural Gas
Cooling Ceiling Fan(s), Central Air, Dual
Flooring Carpet, Hardwood
Fireplaces Number 2
Fireplaces Type Basement, Family Room, Gas Log, Keeping Room
Window Features Double Pane Windows,ENERGY STAR Qualified Windows,Window Treatments
Appliance Dishwasher, Disposal, Gas Range, Gas Water Heater, Microwave, Self Cleaning Oven
Laundry Main Level
Exterior
Exterior Feature Courtyard, Lighting, Rain Gutters, Rear Stairs, Storage
Garage Garage, Garage Door Opener, Garage Faces Front
Garage Spaces 2.0
Fence Fenced, Privacy, Wood
Pool None
Community Features Clubhouse, Homeowners Assoc, Near Schools, Near Shopping, Park, Pickleball, Playground, Pool, Street Lights, Tennis Court(s)
Utilities Available Cable Available, Electricity Available, Natural Gas Available, Phone Available, Sewer Available, Underground Utilities, Water Available
Waterfront Description None
View Trees/Woods
Roof Type Composition
Street Surface Asphalt
Accessibility None
Handicap Access None
Porch Deck, Enclosed, Glass Enclosed, Screened
Private Pool false
Building
Lot Description Back Yard, Landscaped
Story Two
Foundation Concrete Perimeter
Sewer Public Sewer
Water Public
Architectural Style Traditional
Level or Stories Two
Structure Type Brick,Brick Front,Cement Siding
New Construction No
Construction Status Resale
Schools
Elementary Schools Lewis - Cobb
Middle Schools Awtrey
High Schools Allatoona
Others
Senior Community no
Restrictions false
Tax ID 20012300880
Financing no
Special Listing Condition None
Read Less

Bought with NorthGroup Real Estate



