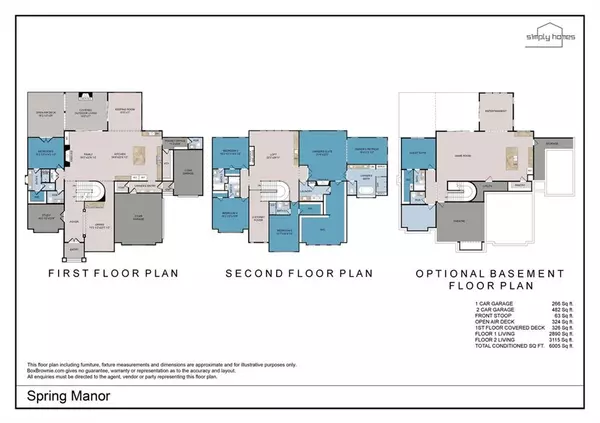For more information regarding the value of a property, please contact us for a free consultation.
3405 Tracy Park DR Suwanee, GA 30024
Want to know what your home might be worth? Contact us for a FREE valuation!

Our team is ready to help you sell your home for the highest possible price ASAP
Key Details
Sold Price $1,912,448
Property Type Single Family Home
Sub Type Single Family Residence
Listing Status Sold
Purchase Type For Sale
Square Footage 8,905 sqft
Price per Sqft $214
Subdivision Spring Creek At Mathis Airport Pkwy
MLS Listing ID 7116222
Sold Date 06/07/24
Style Traditional
Bedrooms 6
Full Baths 6
Half Baths 2
Construction Status To Be Built
HOA Fees $2,160
HOA Y/N Yes
Originating Board First Multiple Listing Service
Year Built 2023
Tax Year 2022
Lot Size 0.500 Acres
Acres 0.5
Property Description
TO BE BUILT - Spring Creek at Mathis Parkway is a unique gated community of fifteen LUXURY homes situated on spacious grounds — Experience a welcoming, residential oasis conveniently located minutes from a wealth of favorite retailers, restaurants, schools, and social clubs. This home is not yet under construction, offering buyers the opportunity to customize their finishes. This beautiful design includes 4 sided brick with a three car garage; FINISHED BASEMENT; Beautiful double door entry opens to a 2 story foyer with a study/office at the front. Top of the line kitchen features custom cabinetry with stainless steel Cosmo appliances, large walk-in pantry, and quartz countertops; Open views to spacious family room; 1 bedroom with full bath and walk-in closet on main. Walk upstairs to find a spacious loft and 3 secondary bedrooms, each with a full bath. Amazing master suite with a grand walk-in closet and owner's retreat area; quartz counter tops; full frameless glass shower; RENDERINGS SHOW POTENTIAL OF HOME; SOME FEATURES PICTURED ARE NOT STANDARD FEATURES.
Location
State GA
County Forsyth
Lake Name None
Rooms
Bedroom Description Oversized Master
Other Rooms None
Basement Bath/Stubbed, Exterior Entry, Finished, Full, Interior Entry
Main Level Bedrooms 1
Dining Room Separate Dining Room
Interior
Interior Features Double Vanity, Entrance Foyer 2 Story, High Ceilings 9 ft Lower, High Ceilings 9 ft Upper, High Ceilings 10 ft Main, Walk-In Closet(s)
Heating Central, Forced Air
Cooling Central Air
Flooring Carpet, Hardwood
Fireplaces Number 2
Fireplaces Type Family Room, Master Bedroom
Window Features Double Pane Windows
Appliance Dishwasher, Gas Oven, Gas Range, Microwave, Range Hood, Refrigerator
Laundry Laundry Room, Upper Level
Exterior
Exterior Feature None
Parking Features Attached, Garage, Garage Faces Front, Garage Faces Side, Kitchen Level
Garage Spaces 3.0
Fence None
Pool None
Community Features Gated, Homeowners Assoc, Near Shopping, Street Lights
Utilities Available Cable Available, Underground Utilities
Waterfront Description None
View Other
Roof Type Shingle
Street Surface Asphalt
Accessibility None
Handicap Access None
Porch Deck
Private Pool false
Building
Lot Description Back Yard, Front Yard
Story Three Or More
Foundation None
Sewer Public Sewer
Water Public
Architectural Style Traditional
Level or Stories Three Or More
Structure Type Brick 4 Sides
New Construction No
Construction Status To Be Built
Schools
Elementary Schools Sharon - Forsyth
Middle Schools South Forsyth
High Schools Lambert
Others
HOA Fee Include Maintenance Grounds
Senior Community no
Restrictions true
Tax ID 137 620
Special Listing Condition None
Read Less

Bought with Non FMLS Member



