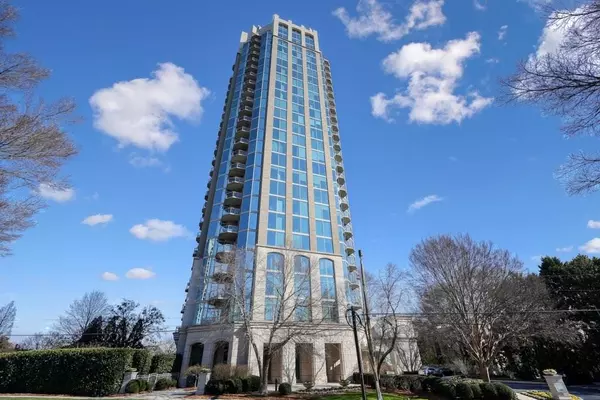For more information regarding the value of a property, please contact us for a free consultation.
2795 Peachtree RD NE #1305 Atlanta, GA 30305
Want to know what your home might be worth? Contact us for a FREE valuation!

Our team is ready to help you sell your home for the highest possible price ASAP
Key Details
Sold Price $610,000
Property Type Condo
Sub Type Condominium
Listing Status Sold
Purchase Type For Sale
Square Footage 1,594 sqft
Price per Sqft $382
Subdivision Gallery
MLS Listing ID 7342738
Sold Date 06/04/24
Style Contemporary,High Rise (6 or more stories),Modern
Bedrooms 2
Full Baths 2
Half Baths 1
Construction Status Resale
HOA Fees $834
HOA Y/N No
Originating Board First Multiple Listing Service
Year Built 2007
Annual Tax Amount $8,855
Tax Year 2023
Lot Size 1,611 Sqft
Acres 0.037
Property Description
Step into The Gallery, where life unfolds like a canvas painted with sophistication and panoramic vistas. With an open-concept living and dining area, and natural light illuminating every corner, this home invites you to unwind and entertain. Picture yourself hosting friends, sipping wine, and enjoying lively conversations against the backdrop of floor-to-ceiling windows that frame breathtaking views. Step outside onto the expansive deck from the living room or the secondary suite, and breathe in the city's rhythm. This outdoor area invites you to linger, perfect for morning coffee or sunset cocktails. The kitchen is a culinary haven-a harmonious blend of functionality and style. Prepare meals with ease in this large space with stainless steel appliances and stone countertops. Two bedrooms provide a sanctuary for rest and rejuvenation. Unwind at the end of the day by taking in the sparkling city lights from the luxurious primary suite, with a primary bathroom that includes dual vanities, separate soaking bathtub, shower and 2 separate closets . Additionally, the unit has a bonus area, which is great for an office, library or sitting nook. Recent updates in the house include a new AC, carpet and dishwasher. Additional features of note include a large laundry room and two parking spaces - P -5, 13 & 15. The Gallery offers more than a home; it's a private gallery of indulgence. A 24-hour concierge stands ready to weave your wishes into reality. The clubroom, adorned with a catering kitchen, hosts soires. Fitness beckons, the heated swimming pool shimmers, and the tennis/pickleball court awaits your serve. The lobby is unique - an artful prelude: Here, art pirouettes on display, and when the sun dips low, wine flows freely-a reception of joy. Other amenities include a media room, a conference room, a dedicated quiet library space, electric charging stations, a fireside living room, 3 guest suites and a grilling area with a fireplace and seating. Located near The Peach Retail Center, Peachtree Road Farmers Market, and the Shops of Buckhead, your world will be painted in convenience and flavor. This residence awaits your arrival, its walls waiting to be adorned in a fresh coat of possibility. Investors - this unit also has a rental permit in place! Please reach out for more details to Shanaz Kanga.
Location
State GA
County Fulton
Lake Name None
Rooms
Bedroom Description Master on Main,Oversized Master,Roommate Floor Plan
Other Rooms None
Basement None
Dining Room Open Concept
Interior
Interior Features Entrance Foyer, High Ceilings 10 ft Main, Walk-In Closet(s)
Heating Electric, Forced Air
Cooling Central Air
Flooring Hardwood
Fireplaces Type None
Window Features Insulated Windows
Appliance Dishwasher, Dryer, Electric Cooktop, Electric Water Heater, ENERGY STAR Qualified Appliances, Microwave, Refrigerator, Self Cleaning Oven, Washer
Laundry In Kitchen, Laundry Closet
Exterior
Exterior Feature Other
Parking Features Assigned, Drive Under Main Level
Fence None
Pool Gunite
Community Features Business Center, Catering Kitchen, Clubhouse, Concierge, Fitness Center, Guest Suite, Homeowners Assoc, Meeting Room, Park, Pool, Public Transportation, Tennis Court(s)
Utilities Available Cable Available, Electricity Available, Phone Available, Underground Utilities, Water Available
Waterfront Description None
View City
Roof Type Composition
Street Surface Asphalt
Accessibility Accessible Approach with Ramp
Handicap Access Accessible Approach with Ramp
Porch Covered
Total Parking Spaces 2
Private Pool false
Building
Lot Description Other
Story Three Or More
Foundation Concrete Perimeter
Sewer Public Sewer
Water Public
Architectural Style Contemporary, High Rise (6 or more stories), Modern
Level or Stories Three Or More
Structure Type Concrete
New Construction No
Construction Status Resale
Schools
Elementary Schools Garden Hills
Middle Schools Willis A. Sutton
High Schools North Atlanta
Others
HOA Fee Include Maintenance Structure,Maintenance Grounds,Receptionist,Reserve Fund,Security,Swim,Tennis,Trash
Senior Community no
Restrictions false
Tax ID 17 010000041569
Ownership Condominium
Acceptable Financing 1031 Exchange, FHA, VA Loan
Listing Terms 1031 Exchange, FHA, VA Loan
Financing no
Special Listing Condition None
Read Less

Bought with Bolst, Inc.



