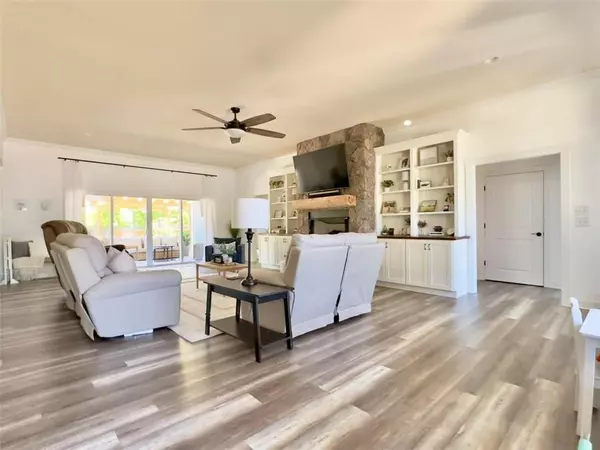For more information regarding the value of a property, please contact us for a free consultation.
3 Pippin PL NE Rome, GA 30165
Want to know what your home might be worth? Contact us for a FREE valuation!

Our team is ready to help you sell your home for the highest possible price ASAP
Key Details
Sold Price $526,500
Property Type Single Family Home
Sub Type Single Family Residence
Listing Status Sold
Purchase Type For Sale
Square Footage 2,896 sqft
Price per Sqft $181
Subdivision Applewood
MLS Listing ID 7374127
Sold Date 06/03/24
Style Contemporary
Bedrooms 4
Full Baths 3
Half Baths 1
Construction Status Resale
HOA Y/N No
Originating Board First Multiple Listing Service
Year Built 2019
Annual Tax Amount $5,997
Tax Year 2023
Lot Size 0.780 Acres
Acres 0.78
Property Description
This custom-built home, constructed in 2019, features 4 bedroom, 3 full bathrooms, and 1 half bath. The open kitchen, living, and dining room floor plan is accentuated by an expansive stone fireplace, creating a focal point for the space. The custom kitchen boasts a new dishwasher, gas range oven, built-in wall and microwave ovens, a kitchen island that homeowners dream of, the most beautiful kitchen backsplash, and a nicely positioned pantry for your convenience. The large master suite includes an inviting master bedroom closet with ample space for both him and her. If you've ever wanted a large laundry room, your wait is over because this home has an extra-large laundry space located next to the garage and kitchen entryways. Outside, the property is an entertainer's dream with an expansive covered back porch, outdoor kitchen, pergola, hot tub, a basketball court, and plenty of green space for other outdoor activities.
Location
State GA
County Floyd
Lake Name None
Rooms
Bedroom Description Master on Main
Other Rooms None
Basement Crawl Space
Main Level Bedrooms 3
Dining Room Open Concept
Interior
Interior Features Bookcases, Crown Molding, Double Vanity, Open Floorplan, Walk-In Closet(s)
Heating Central, Electric
Cooling Central Air, Electric
Flooring Carpet, Vinyl
Fireplaces Number 1
Fireplaces Type Gas Log, Living Room
Window Features None
Appliance Dishwasher, Electric Oven, Gas Range, Microwave, Refrigerator
Laundry Laundry Room
Exterior
Exterior Feature Other, Private Yard
Parking Features Garage
Garage Spaces 2.0
Fence Back Yard
Pool None
Community Features None
Utilities Available Cable Available, Electricity Available, Natural Gas Available, Phone Available, Underground Utilities, Water Available
Waterfront Description None
View Rural, Trees/Woods
Roof Type Composition
Street Surface Asphalt
Accessibility None
Handicap Access None
Porch Front Porch, Rear Porch
Private Pool false
Building
Lot Description Cul-De-Sac, Level, Private
Story One and One Half
Foundation Brick/Mortar
Sewer Public Sewer
Water Public
Architectural Style Contemporary
Level or Stories One and One Half
Structure Type Cement Siding,Concrete
New Construction No
Construction Status Resale
Schools
Elementary Schools Armuchee
Middle Schools Armuchee
High Schools Armuchee
Others
Senior Community no
Restrictions false
Tax ID J11W 120B
Ownership Fee Simple
Financing no
Special Listing Condition None
Read Less

Bought with Keller Williams Realty Northwest, LLC.



