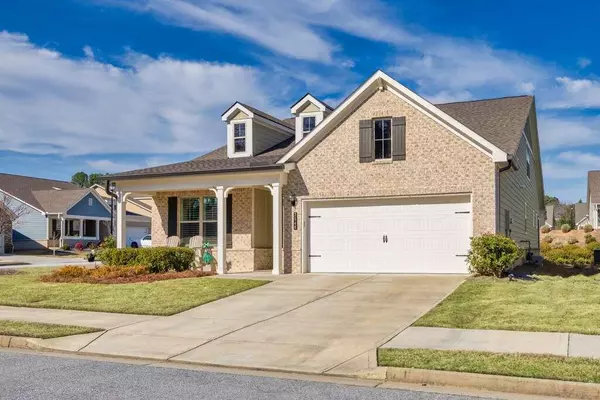For more information regarding the value of a property, please contact us for a free consultation.
2546 Oak Barrel DR Snellville, GA 30078
Want to know what your home might be worth? Contact us for a FREE valuation!

Our team is ready to help you sell your home for the highest possible price ASAP
Key Details
Sold Price $470,000
Property Type Single Family Home
Sub Type Single Family Residence
Listing Status Sold
Purchase Type For Sale
Square Footage 2,900 sqft
Price per Sqft $162
Subdivision Saddlebrook
MLS Listing ID 7353086
Sold Date 05/24/24
Style Ranch
Bedrooms 4
Full Baths 3
Construction Status Resale
HOA Fees $2,304
HOA Y/N Yes
Originating Board First Multiple Listing Service
Year Built 2020
Annual Tax Amount $2,250
Tax Year 2023
Lot Size 8,712 Sqft
Acres 0.2
Property Description
Immerse yourself in the elegance and convenience of this beautifully crafted home, featuring a classic brick front, nestled on a desirable corner lot within the gated Saddlebrook neighborhood, a vibrant 55+ community. This residence boasts 4 bedrooms, 3 full baths, and an array of modern amenities designed for comfort and efficiency, including a whole-house humidifier, home surge protector, and a tankless natural gas water heater. The owner's suite is a true retreat, offering a zero-entry shower with a custom bench for unmatched luxury.
Enjoy serene afternoons on the lovely screened porch or admire the exquisite leaded stained glass windows that add a unique charm to the home, which will remain for the new owners. Embrace the convenience of a smart home system, operable from your phone, which includes a Google Nest to effortlessly control the thermostat, front porch light, kitchen, dining lights, and more. The home's aesthetic appeal is further enhanced by beautiful hardwood floors and tile surrounds in the showers, ensuring durability and style over standard shower inserts.
Living in Saddlebrook means enjoying a lawn maintenance-free lifestyle with year-round lawn care, including an annual pinestraw refresh, allowing you more time to indulge in the community's exclusive amenities. These include a pickleball court, bocce ball, firepit, and a pool, fostering a sense of community and engagement among residents. This must-see home combines the beauty of thoughtful design with the ease of modern living, making it a perfect choice for those seeking a distinguished lifestyle.
Location
State GA
County Gwinnett
Lake Name None
Rooms
Bedroom Description Master on Main,Roommate Floor Plan,Split Bedroom Plan
Other Rooms None
Basement None
Main Level Bedrooms 3
Dining Room Open Concept
Interior
Interior Features Crown Molding, Double Vanity, Entrance Foyer, High Ceilings 9 ft Main, High Speed Internet, Smart Home, Walk-In Closet(s)
Heating Central, Natural Gas
Cooling Ceiling Fan(s), Central Air, Electric, Humidity Control
Flooring Carpet, Ceramic Tile, Hardwood
Fireplaces Number 1
Fireplaces Type Family Room, Gas Log
Window Features Double Pane Windows,Insulated Windows,Plantation Shutters
Appliance Dishwasher, Gas Cooktop, Gas Oven, Microwave, Range Hood, Refrigerator, Tankless Water Heater
Laundry Common Area, Laundry Room, Main Level
Exterior
Exterior Feature Private Yard
Parking Features Attached, Driveway, Garage, Kitchen Level
Garage Spaces 2.0
Fence None
Pool None
Community Features Gated, Homeowners Assoc, Pool, Street Lights
Utilities Available Cable Available, Electricity Available, Natural Gas Available, Sewer Available, Water Available
Waterfront Description None
View Other
Roof Type Composition
Street Surface Paved
Accessibility Central Living Area, Common Area, Customized Wheelchair Accessible, Accessible Doors, Accessible Entrance, Accessible Full Bath, Accessible Hallway(s), Accessible Kitchen, Accessible Washer/Dryer
Handicap Access Central Living Area, Common Area, Customized Wheelchair Accessible, Accessible Doors, Accessible Entrance, Accessible Full Bath, Accessible Hallway(s), Accessible Kitchen, Accessible Washer/Dryer
Porch Covered, Enclosed, Front Porch, Rear Porch, Screened
Total Parking Spaces 2
Private Pool false
Building
Lot Description Back Yard, Corner Lot, Front Yard, Level
Story One and One Half
Foundation Slab
Sewer Public Sewer
Water Public
Architectural Style Ranch
Level or Stories One and One Half
Structure Type Brick Front,Concrete,HardiPlank Type
New Construction No
Construction Status Resale
Schools
Elementary Schools Pharr
Middle Schools Couch
High Schools Grayson
Others
HOA Fee Include Maintenance Grounds,Swim
Senior Community yes
Restrictions true
Tax ID R5071 373
Ownership Fee Simple
Financing no
Special Listing Condition None
Read Less

Bought with Virtual Properties Realty.com



