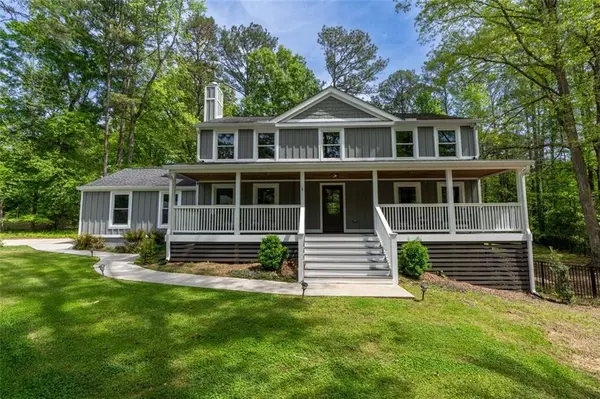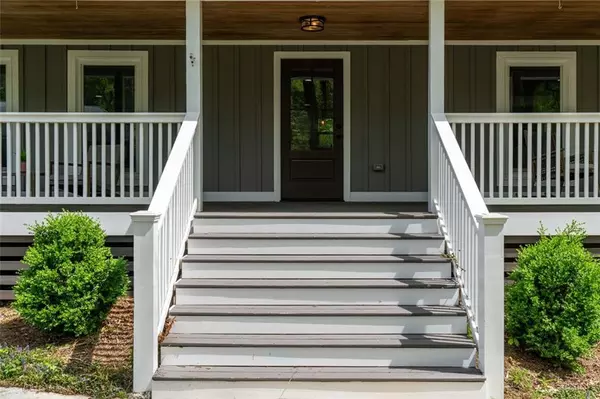For more information regarding the value of a property, please contact us for a free consultation.
102 Cockspur CT Peachtree City, GA 30269
Want to know what your home might be worth? Contact us for a FREE valuation!

Our team is ready to help you sell your home for the highest possible price ASAP
Key Details
Sold Price $730,000
Property Type Single Family Home
Sub Type Single Family Residence
Listing Status Sold
Purchase Type For Sale
Square Footage 2,160 sqft
Price per Sqft $337
Subdivision Golfview
MLS Listing ID 7370946
Sold Date 05/21/24
Style Contemporary,Modern
Bedrooms 4
Full Baths 4
Half Baths 1
Construction Status Resale
HOA Y/N No
Originating Board First Multiple Listing Service
Year Built 1973
Annual Tax Amount $7,440
Tax Year 2023
Lot Size 0.920 Acres
Acres 0.92
Property Description
Welcome home to this stunning farmhouse-style home nestled on an oversized corner lot in Golfview in Peachtree City just a short golf cart ride from Drake Field and Peachtree City lake. Greeted by an expansive covered rocking chair front porch, you’ll find the perfect spot for relaxing with a morning coffee or entertaining guests in the evening. Step inside to discover a spacious open concept floor plan that seamlessly connects the living, dining and eat-in kitchen. Enjoy fresh paint and gleaming hardwood floors creating a warm and welcoming atmosphere throughout. The chef of the home will love the oversized island, double wall ovens, Stainless Steel appliances and walk-in pantry. Designed for entertaining, the dining area flows seamlessly into the inviting living room to make hosting friends and family a breeze. For cozy evenings at home, sneak into the sitting room with a wood burning fireplace for a quiet escape. Retreat to the primary suite - a true haven featuring a glass enclosed tile shower, double vanity, and a generous walk-in closet, providing ample storage space. For the long term overnight guest or family member who needs extra privacy, you'll find a bedroom with an ensuite bath along with two more well appointed bedrooms that share a hall bath and laundry room all centrally located on the second level. The walkout fully finished basement with full bathroom and kitchenette adds even more livable space to this already impressive home. This versatile space offers endless possibilities for family, friends and everyday lifestyle needs. Outside, the large fenced-in backyard is perfect for entertaining and spending quality time with family and friends. Whether you're hosting summer barbecues on the deck or enjoying peaceful evenings under the stars, this backyard oasis is sure to impress. Across the street from the golf cart path and 5 minutes to Peachtree City Lake, Night Market, Drake Field and top rated schools, don’t miss out on the opportunity to call this beautiful farmhouse your new home!
Location
State GA
County Fayette
Lake Name None
Rooms
Bedroom Description Other,Oversized Master,Split Bedroom Plan
Other Rooms None
Basement Daylight, Finished, Interior Entry, Exterior Entry, Finished Bath
Dining Room Great Room, Open Concept
Interior
Interior Features High Ceilings 9 ft Upper, High Ceilings 10 ft Main, High Ceilings 9 ft Lower, High Speed Internet, Double Vanity, Recessed Lighting
Heating Forced Air
Cooling Ceiling Fan(s), Electric
Flooring Ceramic Tile, Hardwood
Fireplaces Number 1
Fireplaces Type Living Room
Window Features Insulated Windows
Appliance Dishwasher, Double Oven, Disposal, Gas Range, Gas Cooktop, Gas Oven, Microwave, Refrigerator, Dryer, Washer, Electric Water Heater
Laundry Laundry Room, Upper Level
Exterior
Exterior Feature Private Front Entry, Private Rear Entry, Private Yard, Other
Parking Features On Street, Level Driveway, Garage Door Opener, Garage Faces Side, Garage
Garage Spaces 2.0
Fence Fenced, Privacy
Pool None
Community Features Country Club, Golf, Lake, Near Trails/Greenway, Playground, Sidewalks, Park, Restaurant, Street Lights, Near Schools, Near Shopping
Utilities Available Cable Available, Electricity Available, Natural Gas Available, Phone Available, Water Available, Sewer Available
Waterfront Description None
View Other
Roof Type Composition
Street Surface Asphalt
Accessibility None
Handicap Access None
Porch Deck, Covered, Front Porch
Total Parking Spaces 2
Private Pool false
Building
Lot Description Back Yard, Cul-De-Sac, Level, Landscaped, Private, Front Yard
Story Two
Foundation Concrete Perimeter
Sewer Public Sewer
Water Public
Architectural Style Contemporary, Modern
Level or Stories Two
Structure Type Frame
New Construction No
Construction Status Resale
Schools
Elementary Schools Peachtree City
Middle Schools J.C. Booth
High Schools Mcintosh
Others
Senior Community no
Restrictions false
Tax ID 073104019
Acceptable Financing Cash, Conventional, 1031 Exchange, VA Loan
Listing Terms Cash, Conventional, 1031 Exchange, VA Loan
Special Listing Condition None
Read Less

Bought with Non FMLS Member



