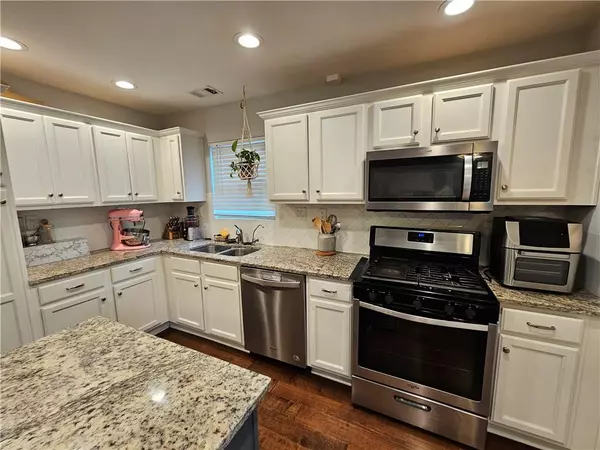For more information regarding the value of a property, please contact us for a free consultation.
2952 Palm DR Atlanta, GA 30344
Want to know what your home might be worth? Contact us for a FREE valuation!

Our team is ready to help you sell your home for the highest possible price ASAP
Key Details
Sold Price $260,000
Property Type Single Family Home
Sub Type Single Family Residence
Listing Status Sold
Purchase Type For Sale
Square Footage 1,120 sqft
Price per Sqft $232
Subdivision Sylvan Terrace
MLS Listing ID 7347397
Sold Date 05/09/24
Style Bungalow
Bedrooms 3
Full Baths 2
Construction Status Updated/Remodeled
HOA Y/N No
Originating Board First Multiple Listing Service
Year Built 1948
Annual Tax Amount $2,488
Tax Year 2023
Lot Size 7,000 Sqft
Acres 0.1607
Property Description
Great opportunity for new construction in an established neighborhood. FULLY RENOVATED down to the studs in 2020. That means less than 5yr old roof, windows, doors, siding, HVAC, water heater, appliances, cabinetry, light fixtures, electrical & plumbing!!! Open concept entry with family room and dining area. Small nook for a butler's pantry. Kitchen has all stainless appliance package a GAS STOVE! LED recessed lighting accents the white cabinets and Herringbone tile backsplash. Kashmir White granite counter tops. Accent island with gray base cabinets and overhang for bar stools. Owner's suite has ample space for a king-sized bed and additional furniture. Owner's bathroom has fully-tiled shower with frameless glass enclosure and dual vanity sinks. Two secondary bedrooms than can double for an office or flex space. Stackable washer & dryer remain!!! Rear deck has modern touch with horizontal aluminum spindles. Ideal location check the trip times: it's than 5 minutes to downtown Hapeville, 10 minutes from the airport and 15 minutes to midtown---WITH TRAFFIC! LOL! Come see this one today!!!
Location
State GA
County Fulton
Lake Name None
Rooms
Bedroom Description Master on Main
Other Rooms None
Basement Crawl Space
Main Level Bedrooms 3
Dining Room Open Concept
Interior
Interior Features Double Vanity
Heating Central, Natural Gas
Cooling Central Air
Flooring Carpet, Ceramic Tile, Other
Fireplaces Type None
Window Features None
Appliance Dishwasher, Disposal, Dryer, Gas Range, Gas Water Heater, Microwave, Washer
Laundry In Hall
Exterior
Exterior Feature Other
Parking Features Parking Pad
Fence Back Yard, Chain Link, Fenced, Wood
Pool None
Community Features Near Public Transport
Utilities Available Cable Available, Electricity Available, Natural Gas Available, Phone Available, Sewer Available, Water Available
Waterfront Description None
View Other
Roof Type Composition
Street Surface Asphalt
Accessibility None
Handicap Access None
Porch Deck
Total Parking Spaces 2
Private Pool false
Building
Lot Description Back Yard
Story One
Foundation Block
Sewer Public Sewer
Water Private
Architectural Style Bungalow
Level or Stories One
Structure Type HardiPlank Type
New Construction No
Construction Status Updated/Remodeled
Schools
Elementary Schools Parklane
Middle Schools Paul D. West
High Schools Tri-Cities
Others
Senior Community no
Restrictions false
Tax ID 14 012500080128
Special Listing Condition None
Read Less

Bought with Engel & Volkers Atlanta



