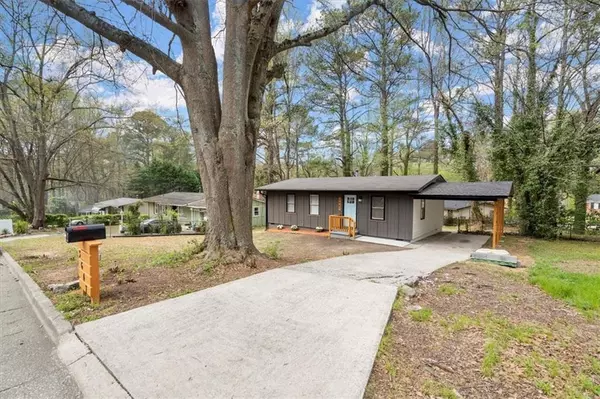For more information regarding the value of a property, please contact us for a free consultation.
3647 Venus Pl. NW Atlanta, GA 30331
Want to know what your home might be worth? Contact us for a FREE valuation!

Our team is ready to help you sell your home for the highest possible price ASAP
Key Details
Sold Price $261,000
Property Type Single Family Home
Sub Type Single Family Residence
Listing Status Sold
Purchase Type For Sale
Square Footage 1,200 sqft
Price per Sqft $217
Subdivision Carroll Heights
MLS Listing ID 7358986
Sold Date 05/15/24
Style Bungalow,Ranch
Bedrooms 3
Full Baths 2
Construction Status Updated/Remodeled
HOA Y/N No
Originating Board First Multiple Listing Service
Year Built 1960
Annual Tax Amount $112
Tax Year 2023
Lot Size 9,147 Sqft
Acres 0.21
Property Description
You'll love this beautifully executed renovation, and you will appreciate the attention to detail and its tasteful design.
This home features an open concept living space, and 3 bedrooms and 2 beautifully designed bathrooms.
The oversized master bedroom features modern lightning, and ample natural light, two separate closets, and a stunning bathroom. The modern design details include white and gray ceramic tile, glass shower enclosure and vintage gold hardware.
Upgrades include refinished hardwood floors, the convenience and durability of LVP flooring, stainless steel appliances, ceramic tile, new HVAC and a newer furnace. The roof is 4 years old. New interior and exterior paint, new backyard deck, water heater, electrical and plumbing, siding and a brand new carport.
Nestled in the quaint Carroll Heights neighborhood and with easy access to I-20 and I-285, this beautiful home is close to everything- shopping, charter schools and just a few miles from Truist Park, the Beltline, Downtown Atlanta, and Hartfield Airport.
Don't miss this opportunity, schedule your showing today!
Location
State GA
County Fulton
Lake Name None
Rooms
Bedroom Description Master on Main,Oversized Master
Other Rooms None
Basement None
Main Level Bedrooms 3
Dining Room Open Concept
Interior
Interior Features Beamed Ceilings
Heating Heat Pump, Hot Water
Cooling Ceiling Fan(s), Central Air, Electric
Flooring Ceramic Tile, Hardwood, Vinyl
Fireplaces Type None
Window Features Insulated Windows,Window Treatments
Appliance Electric Cooktop, Electric Range, Electric Water Heater, ENERGY STAR Qualified Appliances, Refrigerator
Laundry Laundry Room, Main Level
Exterior
Exterior Feature Private Yard, Private Entrance
Parking Features Carport, Covered, Driveway
Fence Back Yard
Pool None
Community Features None
Utilities Available Cable Available, Electricity Available, Natural Gas Available, Water Available
Waterfront Description None
View City
Roof Type Shingle
Street Surface Asphalt
Accessibility None
Handicap Access None
Porch Deck
Total Parking Spaces 2
Private Pool false
Building
Lot Description Back Yard, Private
Story One
Foundation Slab
Sewer Public Sewer
Water Public
Architectural Style Bungalow, Ranch
Level or Stories One
Structure Type HardiPlank Type
New Construction No
Construction Status Updated/Remodeled
Schools
Elementary Schools Miles
Middle Schools John Lewis Invictus Academy/Harper-Archer
High Schools Frederick Douglass
Others
Senior Community no
Restrictions false
Tax ID 14F001600050598
Special Listing Condition None
Read Less

Bought with Bolst, Inc.



