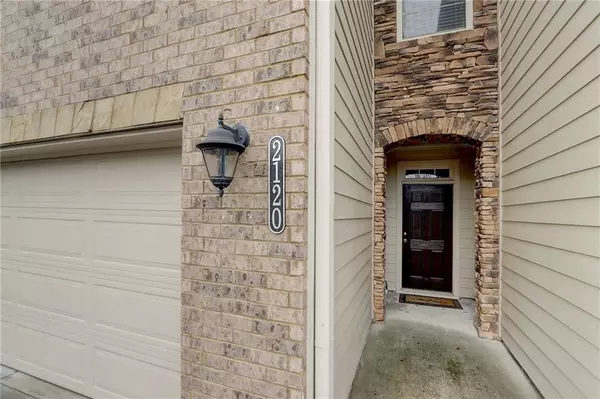For more information regarding the value of a property, please contact us for a free consultation.
2120 Knoll PL NE Brookhaven, GA 30329
Want to know what your home might be worth? Contact us for a FREE valuation!

Our team is ready to help you sell your home for the highest possible price ASAP
Key Details
Sold Price $405,000
Property Type Townhouse
Sub Type Townhouse
Listing Status Sold
Purchase Type For Sale
Square Footage 2,068 sqft
Price per Sqft $195
Subdivision Lenox Overlook
MLS Listing ID 7346161
Sold Date 05/09/24
Style Townhouse
Bedrooms 3
Full Baths 2
Half Baths 1
Construction Status Resale
HOA Fees $3,540
HOA Y/N Yes
Originating Board First Multiple Listing Service
Year Built 2014
Annual Tax Amount $7,670
Tax Year 2023
Lot Size 4,356 Sqft
Acres 0.1
Property Description
Welcome to this stunning open concept 3 bedroom / 2.5 bath townhome located in the beautiful Lenox Overlook community in the heart of Brookhaven! The open floorplan welcomes you with a fireside family room, dining room and beautiful kitchen featuring an expansive island with a breakfast bar, wood cabinetry, stone counters, a tiled backsplash, and stainless steel appliances. Upstairs you will find the Primary Suite with tray ceilings, a double vanity sink, separate shower, whirlpool tub and walk-in closet. The secondary bedroom upstairs offers a walk-in closet, separate shower, whirlpool tub and double vanities. Downstairs, the terrace level boasts two secondary bedrooms that share a full bathroom. Grill out and entertain guests on the back patio or deck. This home is just minutes away from GA-400, I-85, Buckhead, Midtown, Emory, and Brookhaven Village. Conveniently located to shopping and dining. This beautiful community is planned to connect directly with the Peachtree Creek Greenway trail expansion. Don't let this opportunity pass you by!
Location
State GA
County Dekalb
Lake Name None
Rooms
Bedroom Description Oversized Master
Other Rooms None
Basement None
Dining Room Open Concept
Interior
Interior Features Entrance Foyer, High Ceilings 9 ft Main
Heating Central, Forced Air, Natural Gas
Cooling Ceiling Fan(s), Central Air
Flooring Carpet, Hardwood
Fireplaces Number 1
Fireplaces Type Factory Built, Family Room
Window Features Insulated Windows
Appliance Dishwasher, Disposal, Dryer, Gas Water Heater, Microwave, Refrigerator, Washer
Laundry Laundry Room, Upper Level, Other
Exterior
Exterior Feature Rain Gutters
Parking Features Attached, Driveway, Garage, Garage Faces Front
Garage Spaces 2.0
Fence Back Yard
Pool None
Community Features None
Utilities Available Electricity Available
Waterfront Description None
View Other
Roof Type Composition
Street Surface Paved
Accessibility None
Handicap Access None
Porch Patio
Private Pool false
Building
Lot Description Back Yard, Landscaped
Story Two
Foundation See Remarks
Sewer Public Sewer
Water Public
Architectural Style Townhouse
Level or Stories Two
Structure Type Brick Front
New Construction No
Construction Status Resale
Schools
Elementary Schools John Robert Lewis - Dekalb
Middle Schools Sequoyah - Dekalb
High Schools Cross Keys
Others
HOA Fee Include Reserve Fund
Senior Community no
Restrictions false
Tax ID 18 202 03 064
Ownership Fee Simple
Acceptable Financing Cash, Conventional
Listing Terms Cash, Conventional
Financing no
Special Listing Condition None
Read Less

Bought with Virtual Properties Realty.Net, LLC.



